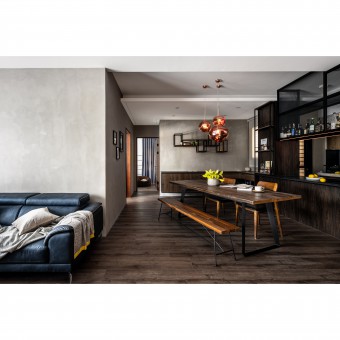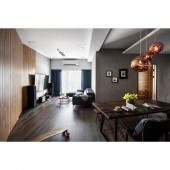Implications of Aesthetics Resident Flat by Ya Han Chang |
Home > Winners > #101036 |
 |
|
||||
| DESIGN DETAILS | |||||
| DESIGN NAME: Implications of Aesthetics PRIMARY FUNCTION: Resident Flat INSPIRATION: The multiple variations of the exquisite materials and lights give spirituality to space. The clear-cut decoration materials and space arrangements demonstrate the greatest brilliance of design aesthetics that concurrently connecting the areas and sustaining their individualities, thus manifesting the balanced visual perception. This is the house where the spaces and colors returning to their essences. This is the house fulfilling the originality and ingenuity. UNIQUE PROPERTIES / PROJECT DESCRIPTION: The designer considering the house owner’s deep observations to life experience especially designs a residence full of simple and yuppie styles. Distinct from general designs expressing the simple styles, this design project excellently conforms the conflicting spatial characters of personality and elegance, which are not defined in single quality. The diverse and delicate aesthetics are evolving before eyes. OPERATION / FLOW / INTERACTION: In the lines full of modernity, both the cold elements blending the industrious style and the warm wooden textures exposing the modern humanity share the characteristics of space with divergent materials. PROJECT DURATION AND LOCATION: The project finished in 2018, locates in Zhubei City, Taiwan. FITS BEST INTO CATEGORY: Interior Space and Exhibition Design |
PRODUCTION / REALIZATION TECHNOLOGY: The design ingenuities integrating the charms of urban yuppie and minimalistic lifestyle delineate the boundaries and traffic flows among areas with the aesthetics concept, furthermore consolidating the warm and delicate textures of woods, as well as the industrious-style materials. SPECIFICATIONS / TECHNICAL PROPERTIES: The property is 69.4 square meters. TAGS: Interior Design, Residential, Apartment, Space, Home RESEARCH ABSTRACT: The house with the abundant daylights and great views is enlivening. This is where to rest in mind and body, and this is where to enjoy the laid-back moment. The living room, a public area alongside the broad floor-to-ceiling window, is scattered with abundant sunlight, where the indigo sofa fills the indoor space with charisma. CHALLENGE: The public area is extensively decorated with the dark wood furniture, such as floors, dining table and storage closets by the entryway. In addition, the wood wall in different color and texture alongside the TV wall presents the delicate and congruous attractions. ADDED DATE: 2020-02-26 03:02:42 TEAM MEMBERS (1) : Designer: Angie C. Chang IMAGE CREDITS: Image #1 : Photographer Eason Lin , Implications of Aesthetics, 2018. Image #2 : Photographer Eason Lin , Implications of Aesthetics, 2018. Image #3 : Photographer Eason Lin , Implications of Aesthetics, 2018. Image #4 : Photographer Eason Lin , Implications of Aesthetics, 2018. Image #5 : Photographer Eason Lin , Implications of Aesthetics, 2018. |
||||
| Visit the following page to learn more: https://www.facebook.com/mojo20151025/ | |||||
| AWARD DETAILS | |
 |
Implications of Aesthetics Resident Flat by Ya Han Chang is Winner in Interior Space and Exhibition Design Category, 2019 - 2020.· Read the interview with designer Ya Han Chang for design Implications of Aesthetics here.· Press Members: Login or Register to request an exclusive interview with Ya Han Chang. · Click here to register inorder to view the profile and other works by Ya Han Chang. |
| SOCIAL |
| + Add to Likes / Favorites | Send to My Email | Comment | Testimonials | View Press-Release | Press Kit |
Did you like Ya Han Chang's Interior Design?
You will most likely enjoy other award winning interior design as well.
Click here to view more Award Winning Interior Design.








