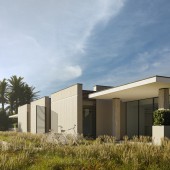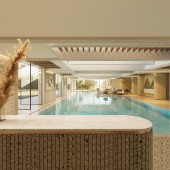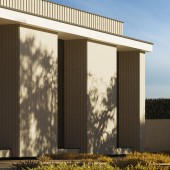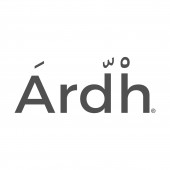Home Gym A Private Fitness Center by Ardh Architects |
Home > Winners > #100856 |
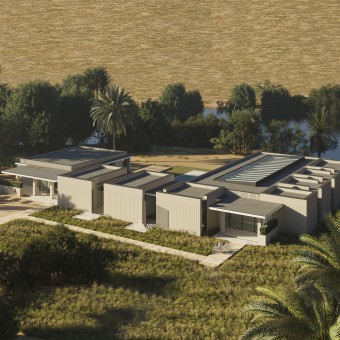 |
|
||||
| DESIGN DETAILS | |||||
| DESIGN NAME: Home Gym PRIMARY FUNCTION: A Private Fitness Center INSPIRATION: The design of the building is in intended to create an intimate relationship with this beautiful natural setting. The use of stone wooden vegetation seamlessly blends the architecture with the site's powerful desert landscape and the relaxing panorama of the pond. UNIQUE PROPERTIES / PROJECT DESCRIPTION: This is a private fitness center that comprises of a swimming pool for both family and training, a sauna and Jacuzzi, 2 dining lounges, a Juice bar, changing rooms & lockers, and a fitness zone enough for 20 people at a time. It is a ground floor facility, with electric charging docks for club cars, and a cycling path for outdoor activities. It is also located on a manmade water pond paying homage to the traditional serenity of the Arabian desert. OPERATION / FLOW / INTERACTION: The intent of the design is to be a relaxing retreat space. The building is broken up into 2 main areas: the workout space, and the leisure & social space. The 2 areas are connected through a corridor with a clear view of the pond giving the feeling of moving through nature. The pool area opens up in winter times when it's cooler, where the glazing is tucked inside the walls for a seamless look. Furthermore, the skylights above covers the entire pool allowing for a full view of the sky above. PROJECT DURATION AND LOCATION: This project is located in Dubai, in the Nad al Shiba area, in the United Arab Emirates. The construction is expected to start in the second quarter of the current year. FITS BEST INTO CATEGORY: Architecture, Building and Structure Design |
PRODUCTION / REALIZATION TECHNOLOGY: Sand stone cladding, SPC panels SPECIFICATIONS / TECHNICAL PROPERTIES: This facility is a 31m x 47m, with a maximum height of 4.2m TAGS: Dubai, Nadd Al Shiba, Home Gym, Fitness Center, Contemporary Design, Ardh RESEARCH ABSTRACT: It was discovered early on that the main connection that needed to be established was with the existing pond. The main idea was to open the views toward the water pond, where all the walls that facing pond should have an unobstructed open view, and everything else facing the opposite side would be solid. Also, the building should not affect the natural surroundings & preserve most of the existing vegetation. This meant that the building needed to blend in which is reflected in the height & stone sandy tones used for the exterior cladding. CHALLENGE: The height of the fitness zone to accommodate cross-fit training without increasing the building overall height. this was solved by sinking the fitness zone lower than the rest of the building. ADDED DATE: 2020-02-25 14:28:06 TEAM MEMBERS (2) : Omran Alowais and Raluca Tot IMAGE CREDITS: Ardh Architects, 2019. |
||||
| Visit the following page to learn more: http://bit.ly/2NSATh8 | |||||
| AWARD DETAILS | |
 |
Home Gym a Private Fitness Center by Ardh Architects is Winner in Architecture, Building and Structure Design Category, 2019 - 2020.· Read the interview with designer Ardh Architects for design Home Gym here.· Press Members: Login or Register to request an exclusive interview with Ardh Architects. · Click here to register inorder to view the profile and other works by Ardh Architects. |
| SOCIAL |
| + Add to Likes / Favorites | Send to My Email | Comment | Testimonials | View Press-Release | Press Kit |
Did you like Ardh Architects' Architecture Design?
You will most likely enjoy other award winning architecture design as well.
Click here to view more Award Winning Architecture Design.



