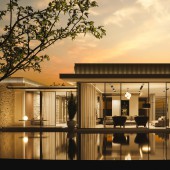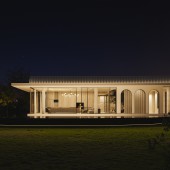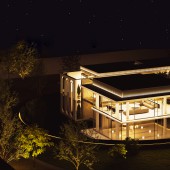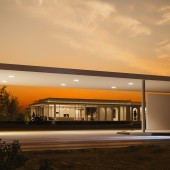Al Azra Home Residential by Ardh Architects |
Home > Winners > #100821 |
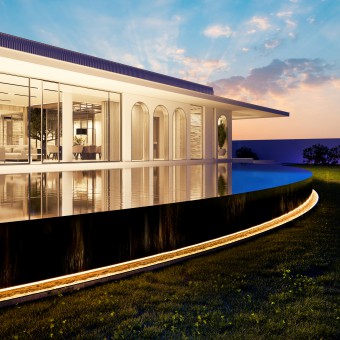 |
|
||||
| DESIGN DETAILS | |||||
| DESIGN NAME: Al Azra Home PRIMARY FUNCTION: Residential INSPIRATION: This house was inspired by the serenity of an oasis, where the water and the vegetation brings life into the bare desert Given the size of the plot, there was room to locate the house right where privacy could be maintained without constriction of outdoor space. Located on a corner plot, tall trees are positioned to provide privacy from the neighbouring house and any future construction on the top adjacent plot, while shorter trees and plants are planted on the other two free corners. UNIQUE PROPERTIES / PROJECT DESCRIPTION: Al Azra is a residential ground floor building in the emirate of Sharjah, in the United Arab Emirates It was commissioned as a residential retreat for a retired Emirati lady in the old location of her original house when she was younger. The house hosts just 2 bedrooms, an office, an open-plan living & dining space overlooking the inner courtyard, along side a semi-open modern kitchen with a breakfast island and a maid's room. A generous use of vegetation provides privacy and serenity. OPERATION / FLOW / INTERACTION: This house is designed to function as a retreat house for the client. It was specifically requested to have only 2 bedrooms, one for the client and one for a visiting guest or care provider. However, the living and dining spaces needed to be cozy yet spacious to allow for her children and grandchildren to gather around and enjoy the view. The house is set deep into the plot to create a surprising reveal once the visiting cars reach the house as well as maintain privacy of occupants. PROJECT DURATION AND LOCATION: The project is located in the Al Azra area in the emirate of Sharjah, in the united Arab emirates. Construction haven't started yet. FITS BEST INTO CATEGORY: Architecture, Building and Structure Design |
PRODUCTION / REALIZATION TECHNOLOGY: The house is designed to use stone cladding with a ventilation gap that acts as an extra layer of insulation against the hot climate of the region Also tripple glass glazing is specified for optimum dust, sound, and heat insulation. The floors are porcelain tiles, all one level to ensure the ease of mobility around the house. SPECIFICATIONS / TECHNICAL PROPERTIES: The house (without the water feature) covers 485.17 square meters, with dimensions: 23.9m x 20.3m, on a plot of 5,319.8 square meters, with dimensions: 67m x 79.4m TAGS: Sharjah, Al Azra Home, Ardh, Contemporary Design RESEARCH ABSTRACT: In the very same location, previously, stood the client's old house, where she had her family. As she grew older, she moved to another location and the old house needed to be demolished. However, after many years, she wanted to build a new one with the function of a serene retreat. Since the plot was abandoned for a long time, a water leak from the neighboring plot allowed for some invasive species to grow. A research was conducted to confirm the status of the invasive species and part of the design was dedicated to replant and grow native trees on the plot (Such as Ghaaf tree) to preserve the habitat and authenticity of the location. CHALLENGE: The challenges that were faced in this project included cleaning the existing site from the overgrown invasive species, fixing some water pipe leakage, and introducing a new approach to a residential building footprint in relation to the main plot (usually owners built the entire plot leaving only the setback allowance and not focusing on the landscape and vegetation. ADDED DATE: 2020-02-25 13:30:52 TEAM MEMBERS (2) : Omran Alowais and Wisam ElSayed IMAGE CREDITS: Ardh Architects, 2019. |
||||
| Visit the following page to learn more: http://bit.ly/2NSATh8 | |||||
| AWARD DETAILS | |
 |
Al Azra Home Residential by Ardh Architects is Winner in Architecture, Building and Structure Design Category, 2019 - 2020.· Press Members: Login or Register to request an exclusive interview with Ardh Architects. · Click here to register inorder to view the profile and other works by Ardh Architects. |
| SOCIAL |
| + Add to Likes / Favorites | Send to My Email | Comment | Testimonials | View Press-Release | Press Kit |

