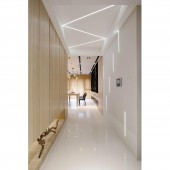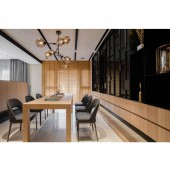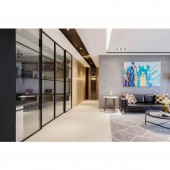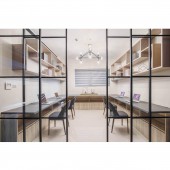NE 17 Residential House by Yueh Yun Chung |
Home > Winners > #100814 |
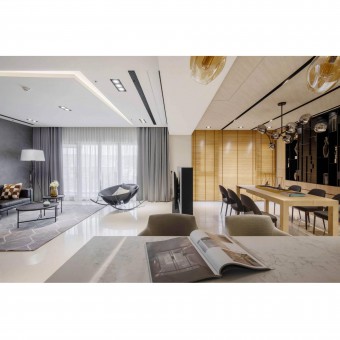 |
|
||||
| DESIGN DETAILS | |||||
| DESIGN NAME: NE 17 PRIMARY FUNCTION: Residential House INSPIRATION: The concept behind this design is to make use of the full length 20 meters height French styled windows that offers great mountainous view. It brings in excellent natural light to the whole apartment and with our design of furnishing, create a collision of light and shadow at different time of the day and enhanced our visual impact. UNIQUE PROPERTIES / PROJECT DESCRIPTION: Making every space modular, the apartment is designed to be able to open up as one entertainment area for gatherings or separately for daily functional needs. Right beside the windows, sits an open concept dining area with a sleek design using black iron with mirror and painted wooden TV wall feature. To complete the look, an open concept kitchen with minibar is designed right beside. For daily use, the study area is cordon off by industrial feel sliding glass panels which is spacious to fit 6 person with a U shaped build-in table top. OPERATION / FLOW / INTERACTION: Making every space modular, the apartment is designed to be able to open up as one entertainment area. And brings in excellent natural light to the whole apartment from the windows and with our design of furnishing, create a collision of light and shadow at different time of the day and enhanced our visual impact. PROJECT DURATION AND LOCATION: The project started in June 2018 in Taoyuan, Taiwan and finished in Febuary 2019. FITS BEST INTO CATEGORY: Interior Space and Exhibition Design |
PRODUCTION / REALIZATION TECHNOLOGY: The back wall of the living room is painted with soft shades of silver hue (Spiver Srl from Italy) and paired with titanium plating as part of the aisle's ceiling, stretching all the way to the end of the corridor. Right beside the windows, sits an open concept dining area with a sleek design using black iron with mirror and painted wooden TV wall feature. To complete the look, an open concept kitchen with minibar is designed right beside. For daily use, the study area is cordon off by industrial feel sliding glass panels which is spacious to fit 6 person with a U shaped build-in table top. SPECIFICATIONS / TECHNICAL PROPERTIES: Space size 190 SM( (square meter) with 3 bedrooms, 3 bathrooms, an open kitchen, a dinning area, an living room, a study studio and 2 balconys TAGS: Interior Design, Titanium plating, Creative Design, Residential House RESEARCH ABSTRACT: Market research wood veneer suppliers, natural wood veneer pattern cycling, knot and defects. CHALLENGE: During the renovation of the project, we encountered serious defects in the wood veneer materials. In most cases, it cannot be used on a large scale, and we have to divide it into several parts. After market research, we found that the problem was caused by global climate change. ADDED DATE: 2020-02-25 13:07:50 TEAM MEMBERS (1) : Joyce, Yueh-Yun, Chung/ Design Director IMAGE CREDITS: The image in PDF is the layout for this project. |
||||
| Visit the following page to learn more: https://720yun.com/t/aavknmfwrpe?scene_i |
|||||
| AWARD DETAILS | |
 |
NE 17 Residential House by Yueh Yun Chung is Winner in Interior Space and Exhibition Design Category, 2019 - 2020.· Press Members: Login or Register to request an exclusive interview with Yueh Yun Chung. · Click here to register inorder to view the profile and other works by Yueh Yun Chung. |
| SOCIAL |
| + Add to Likes / Favorites | Send to My Email | Comment | Testimonials | View Press-Release | Press Kit |

