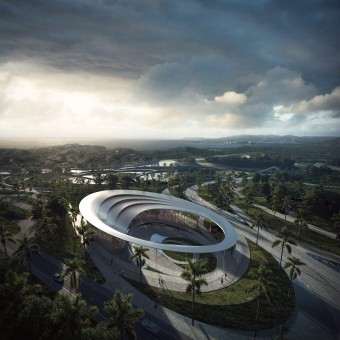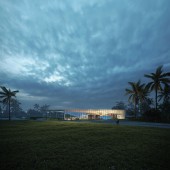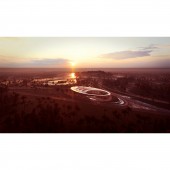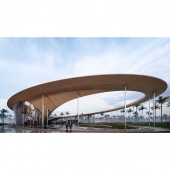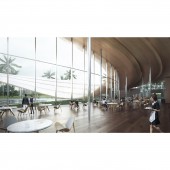Haikou West Coast Southern Park Visitor Center by Yun Lu - MUDA Architects |
Home > Winners > #100738 |
| CLIENT/STUDIO/BRAND DETAILS | |
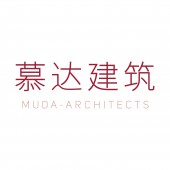 |
NAME: 慕达建筑 MUDA-Architects PROFILE: MUDA-Architects was founded in Boston, USA and based in Beijing & Chengdu, China since April 2015, which is a global architecture firm mainly engaged in architectural design, interior design, urban design and art design. By following the design philosophy of creating unique, practical, aesthetic, eco-friendly and sustainable designs, a series of works have been accomplished. MUDA endeavors to do forefront designs to balance the relationship between people and environment. |
| AWARD DETAILS | |
 |
Haikou West Coast Southern Park Visitor Center by Yun Lu-Muda Architects is Winner in Architecture, Building and Structure Design Category, 2019 - 2020.· Press Members: Login or Register to request an exclusive interview with Yun Lu - MUDA Architects. · Click here to register inorder to view the profile and other works by Yun Lu - MUDA Architects. |
| SOCIAL |
| + Add to Likes / Favorites | Send to My Email | Comment | Testimonials | View Press-Release | Press Kit |

