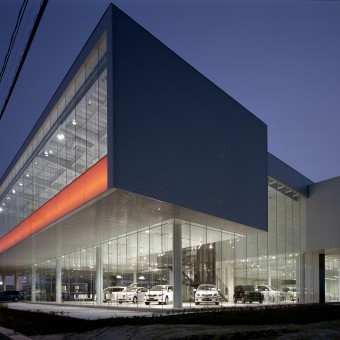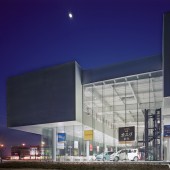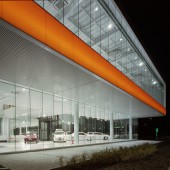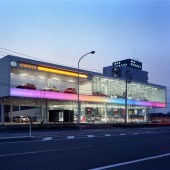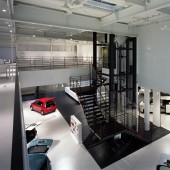DESIGN NAME:
Tcnk
PRIMARY FUNCTION:
Car Showroom and Garage
INSPIRATION:
I investigated the site and found various inspirations.
An image that seems to spring from the ground.
Or an image that floats in the air.
After considering more than 10 proposals, this proposal was adopted, which resulted in a volume floating in the air.
UNIQUE PROPERTIES / PROJECT DESCRIPTION:
The location of this project is at the entrance of the new development area. Therefore, we realized a combination of a glass showroom and two floating volumes as a symbol.
To create the image of a floating volume, there is a 5 meter cantilever and suspension structure that makes it appear that the volume is supported by only one-lined columns.
OPERATION / FLOW / INTERACTION:
-
PROJECT DURATION AND LOCATION:
The project started in November 2006 and finished the construction in October 2009.
The site is located in Niigata prefecture, Japan
FITS BEST INTO CATEGORY:
Architecture, Building and Structure Design
|
PRODUCTION / REALIZATION TECHNOLOGY:
-
SPECIFICATIONS / TECHNICAL PROPERTIES:
-
TAGS:
-
RESEARCH ABSTRACT:
-
CHALLENGE:
-
ADDED DATE:
2020-02-25 06:47:03
TEAM MEMBERS (4) :
Tetsuo Kawabe, chief architect, Koichi Tajima, assistant architect, Tetsuo Nagahashi, structural engineer and Yoshimasa Ohishi, landscape designer
IMAGE CREDITS:
Tetsuo Kawabe, 2020.
|


