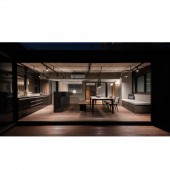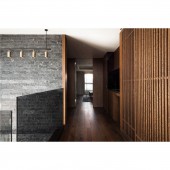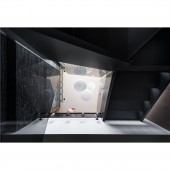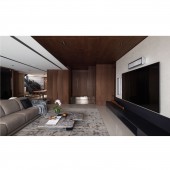Rising Clouds Residential by Guan-Ying Lee and Wei-Hua Hung |
Home > Winners > #100644 |
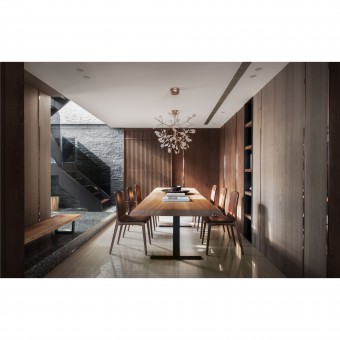 |
|
||||
| DESIGN DETAILS | |||||
| DESIGN NAME: Rising Clouds PRIMARY FUNCTION: Residential INSPIRATION: Indispensable in life is living in a nice home full of comfort and affection. In addition to career achievements, the owner cares more about the emotional communication with the family. UNIQUE PROPERTIES / PROJECT DESCRIPTION: After experiencing the sweetness and bitterness of life, I finally found a treasure land to settle down and enjoyed a happy time with my family. The case is located in the high-rise building of Linkou, which has a large public space where you can gather with your family and a large terrace overlooking the boundless wind and moon. Collect the beauty of life and sublimate it into the most beautiful memory. OPERATION / FLOW / INTERACTION: The plan is well-suited and comfortable, and it can perfectly integrate the natural scenery into all areas of the home, so that the family lives very comfortable. PROJECT DURATION AND LOCATION: 2019 , Taipei, Taiwan FITS BEST INTO CATEGORY: Interior Space and Exhibition Design |
PRODUCTION / REALIZATION TECHNOLOGY: Stepping into the living room area along the wood grain texture, the design team used the comfortable earth color as a color scheme for the public space, and added metal construction materials and ornaments to embellish it, as if the stars twinkle and flicker, making the space full of richness. Visual hierarchy. The wall of the living room is treated with special Malay lacquer, which is layered layer by layer through professional painting methods to create unique textures, showing different aesthetics at all angles, injecting a touch of art into the living room. Because male homeowners love solid wood very much, the design team cleverly combines solid wood elements in various areas. No matter where they stay, the aroma of solid wood will surround them. The sculptural wall behind the work table serves both a bookcase and a wine display. With a width of nearly 5 meters, the design team pays special attention to the structural support and aesthetics. Through the imagery of the mountains as a concept, the natural elements of stone, iron, wood, and light are incorporated into it. The modeling wall after turning on the lights is as bright as sunlight penetrating the mountains and mountains. Entering the restaurant is like entering the natural atmosphere of beautiful mountains and rivers. The cabinets around it are interspersed with deep and light veneer, with a chandelier shaped like petals flying, the metal texture embellishes it. Through the refraction of sunlight or moonlight, it is like the sparkling water Looks like. The dry mountain scenery in the stairwell is located in the center, which reflects the wooden and stone walls on the left and right sides. Enjoy the cuisine while enjoying the beauty of nature. SPECIFICATIONS / TECHNICAL PROPERTIES: 413.225m2 TAGS: Mountain , Sea , Clouds RESEARCH ABSTRACT: 1. Need to plan god hall, wine cabinet 2. Large public space 3. Male homeowners like solid wood, hoping to make more use of space CHALLENGE: Design a hotel style residential for the whole family. ADDED DATE: 2020-02-25 03:52:47 TEAM MEMBERS (1) : GUAN-YING LEE, WEI-HUA HUNG IMAGE CREDITS: CREATIVE GROUP PATENTS/COPYRIGHTS: 2020 CREATIVE GROUPS ALL RIGHTS RESERVED |
||||
| Visit the following page to learn more: https://www.allness.com.tw/workdt/149 | |||||
| AWARD DETAILS | |
 |
Rising Clouds Residential by Guan-Ying Lee and Wei-Hua Hung is Winner in Interior Space and Exhibition Design Category, 2019 - 2020.· Press Members: Login or Register to request an exclusive interview with Guan-Ying Lee and Wei-Hua Hung. · Click here to register inorder to view the profile and other works by Guan-Ying Lee and Wei-Hua Hung. |
| SOCIAL |
| + Add to Likes / Favorites | Send to My Email | Comment | Testimonials | View Press-Release | Press Kit |

