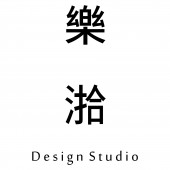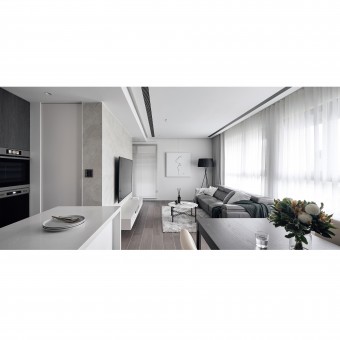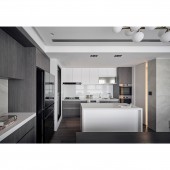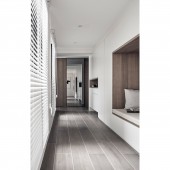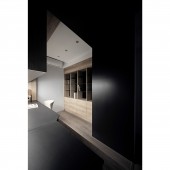DESIGN NAME:
Bathing in the Sunshine
PRIMARY FUNCTION:
Residence
INSPIRATION:
Since the client prefers materials with wood grain, the whole space is built based on wooden element, stone materials with veins, and abundance of light, which forms a warm and natural phenomenon; while the sharp design outlines the greatness of the residence, developing a livable place.
UNIQUE PROPERTIES / PROJECT DESCRIPTION:
The designer remedies the flaws through the practice of the concept that form follows function. Numbers of storage cabinets and a window seat as reading area are set up. In addition to the clear layout, unlike typical interior design which mostly takes dressing room as a division between bed and bathroom, the designer makes the bed the middle one, which reduces the problem that the dressing room would be damp if it is close to bathroom.
OPERATION / FLOW / INTERACTION:
Considering carefully the clients daily needs, the designer rearranges the environment that comes in two different materials. One side of the house is for public use, open dining room provides a perfect location for treating friends. As for the original narrow aisle and unsuitable furniture placement, the designer relocates all the elements, bringing the area a fluent traffic flow, while all the view is within the reach of the sight, building up a relaxing and elegant living environment.
PROJECT DURATION AND LOCATION:
The project finished in January, 2019 in New Taipei City, Taiwan.
FITS BEST INTO CATEGORY:
Interior Space and Exhibition Design
|
PRODUCTION / REALIZATION TECHNOLOGY:
Wooden flooring tile, Laminate Flooring, Wooden skin, Marble tile, Paint baked coating board, System furniture, Caesarstone kitchen island countertop, Quartz stone countertop, Hexagonal tile, Slate tile
SPECIFICATIONS / TECHNICAL PROPERTIES:
It is 135.5 square meter in total. It involves an entrance, a living room, a dining room, a kitchen, a study, 3 bedrooms, and 3 bathrooms.
TAGS:
Modern, Minimalist, Storage, Wooden Elements, the Color Black, White, and Grey, Aesthetics in Hierarchy, Residence Design
RESEARCH ABSTRACT:
The switch of materials is to lead the visual flow while the arrangement of furniture is to create mobility. An elegant living area is formed through spatial and fluent visual flow, functional space arrangement, and bright color application. Except from abundant storage space for the clients hobby and needs, the designer also ameliorates the original defect in the base, amplifying the advantages of it instead. With sharp outlines and widened vision, along with the furniture arrangement that suits the client, the above creates both functional and aesthetical living environment.
CHALLENGE:
After receiving this case, our team has constantly been communicating with the client, trying to understand the ideal living environment, especially facing with different lifestyles and needs from the couple. The designer makes efforts to strike the balance through inducing, sorting, and analyzing so as to find out the most proper style. On top of that, due to the trait that the space is long and fragmented, how to resonate for the weakness and how to develop more functions to successfully present the style of modern and simplicity were one of challenges during the design and construction.
ADDED DATE:
2020-02-25 03:32:33
TEAM MEMBERS (2) :
Yi Yu Chun and Huang Lu Wei
IMAGE CREDITS:
Hey cheese
|
