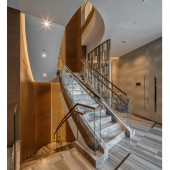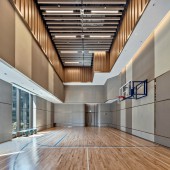Vibe Centro Clubhouse by Fusion Design Limited |
Home > Winners > #100375 |
 |
|
||||
| DESIGN DETAILS | |||||
| DESIGN NAME: Vibe Centro PRIMARY FUNCTION: Clubhouse INSPIRATION: Vibe Centro is one of the most expensive addresses in Kai Tak, Hong Kong. Not only does it boast a waterfront location, the residence also lies in close proximity to some of Hong Kong’s most prestigious schools. The residence comprises a mix of high-rise residential buildings & low-rise duplexes. Inspired by this, the key concept idea is to create a space that not only conjures a sense of luxury but one that pays tribute to its natural surroundings. UNIQUE PROPERTIES / PROJECT DESCRIPTION: The Vibe Centro clubhouse is a striking glasshouse and combined luxury and natural element. While the floor-to-ceiling windows allow natural light to pour in during the day, they also frame the leafy views outside, and create a spatial fluidity between the interiors and exteriors. A lift connects all four levels, though residents may use a central staircase. It provided variety choices of facilities meet different target users' needs. OPERATION / FLOW / INTERACTION: Every single area presents a great user-experience by each attentive design. As one enters the clubhouse, one’s eyes are directed to the soaring eight-meter ceiling. Overhead, gold-flecked chandelier reference soaring eight-metre ceiling as well as grandiose architecture. Tucked away at the back of the staircase, an all-day dining area is suffused with references to nature. Accessible via another entrance is the pool area and the basement plays host to spa facilities, a total of 32 facilities spread over in the clubhouse. PROJECT DURATION AND LOCATION: The project started in July 2015 in Hong Kong and finished in April 2019. FITS BEST INTO CATEGORY: Interior Space and Exhibition Design |
PRODUCTION / REALIZATION TECHNOLOGY: In order to get the contemporary-meets-l SPECIFICATIONS / TECHNICAL PROPERTIES: 23000 square feet TAGS: Clubhouse, Luxury, Design, Interior Design, Fusion, Residential RESEARCH ABSTRACT: Observation on the surrounding environment, collecting the first-hand and second-hand data are both important to know before the design process. Besides, considering on the target users as well as including the element of luxury and environment are the two crucial ideas. Client’s design brief was to envision a luxurious yet modern clubhouse that can at once be a place where residents relax, work up a sweat, host a banquet, and mingle with friends and family. After evaluating the leisure needs of the residential users, Vibe Centro clubhouse designed to be total 32 facilities in 4 floors. CHALLENGE: Boasting 32 facilities, the Vibe Centro clubhouse is vast. One of the interesting challenges was to design individual rooms so that each fits its primary function, while ensuring continuity through the clubhouse. To achieve this, warm, earthy tones are used throughout the clubhouse, with pops of colours added to spaces that encourage interaction. ADDED DATE: 2020-02-24 07:31:04 TEAM MEMBERS (4) : Director: May Leung , Design Director: Wilson Chan, Project Director: Nelson Au and IMAGE CREDITS: Main Image: Photographer Freeman Wong Optional Image #1 Photographer Freeman Wong Optional Image #2 Photographer Freeman Wong Optional Image #3 Photographer Freeman Wong Optional Image #4 Photographer Freeman Wong |
||||
| Visit the following page to learn more: https://www.vibecentro.com.hk/en/clubhou |
|||||
| AWARD DETAILS | |
 |
Vibe Centro Clubhouse by Fusion Design Limited is Winner in Interior Space and Exhibition Design Category, 2019 - 2020.· Press Members: Login or Register to request an exclusive interview with Fusion Design Limited. · Click here to register inorder to view the profile and other works by Fusion Design Limited. |
| SOCIAL |
| + Add to Likes / Favorites | Send to My Email | Comment | Testimonials | View Press-Release | Press Kit |







