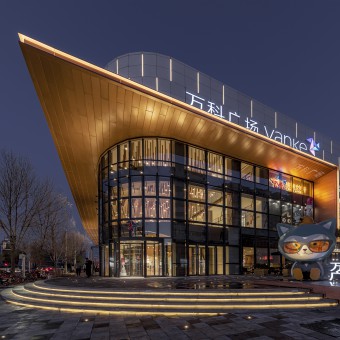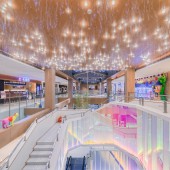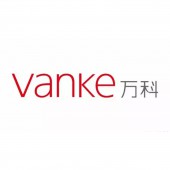Tianjin Vanke Plaza Jiulong Road Shopping Center by LDPi China Branch |
Home > Winners > #100331 |
 |
|
||||
| DESIGN DETAILS | |||||
| DESIGN NAME: Tianjin Vanke Plaza Jiulong Road PRIMARY FUNCTION: Shopping Center INSPIRATION: The design inspiration comes from the deep bond between the local people and their beloved supermarket being renovated into a contemporary shopping mall and given a second breath to also attract a younger generation. UNIQUE PROPERTIES / PROJECT DESCRIPTION: The project is located in the Hexi district of Tianjin, on the Southeast of the Five Avenue historical district and North of the People's Park. It is surrounded by residences, government offices and the Foreign Studies University. The white panels of the facade refer to the project when it was the popular local supermarket Century Mart on Jiulong Road and now are complemented with copper panels and glass curtain wall to allow more natural light and visibility in and out of the project. OPERATION / FLOW / INTERACTION: As this is a shopping center, its operation remains in the hand of the property management of the client. PROJECT DURATION AND LOCATION: The lighting design part of the project started in May, 2018 in the Tianjin China and opened on 31 May 2019. FITS BEST INTO CATEGORY: Lighting Products and Fixtures Design |
PRODUCTION / REALIZATION TECHNOLOGY: The facade uses 3000K linear light with smooth dynamic changes that refer to a new life after the renovation and to people's breathing and vitality. For the interior public area, high color rendering index (90) lights are used to reveal the space in the 2-storey main atrium as well as the colorful tainted glass staircases guiding visitors into the mall who could feel immersed into the "Relativity&quo SPECIFICATIONS / TECHNICAL PROPERTIES: LED linear outline lamp (12 watt 90 degree 3000K color rendering index above 90), LED flood lights (6.1 watt 42 degree 3000K color rendering index above 90). TAGS: LDPi, Lighting Design Partnership International, VANKE, Tianjin, renovation, Five Avenue, lighting, second breath, illusions RESEARCH ABSTRACT: Site administration was an important step in the realization of the entire project. The lighting fixtures recommended to the customer included detailed information such as beam angles, wattage and color temperature, installation details... CHALLENGE: A deep understanding of the project was important to bring a second breadth to this renovation project. The lighting inside this 25,569 m2 urban mixed used complex must not only meet basic functions, but brings esthetic and artistic experience for guests. ADDED DATE: 2020-02-24 03:43:49 TEAM MEMBERS (4) : Architectural design: Shenzhen Unique Vision Architectural Design Co., Ltd., Interior design: Shenzhen Unique Vision Architectural Design Co., Ltd., Landscape design: ALSA, France and Lighting design: Lighting Design Partnership International (China Branch) IMAGE CREDITS: Image #1: Photographer Wei Wei, Tianjin Vanke Plaza Jiulong Road, 2019. Image #2: Photographer Wei Wei, Tianjin Vanke Plaza Jiulong Road, 2019. Image #3: Photographer Wei Wei, Tianjin Vanke Plaza Jiulong Road, 2019. Image #4: Photographer Wei Wei, Tianjin Vanke Plaza Jiulong Road, 2019. Image #5: Photographer Wei Wei, Tianjin Vanke Plaza Jiulong Road, 2019. PATENTS/COPYRIGHTS: Copyrights belong to Lighting Design Partnership International (China Branch), 2019 |
||||
| Visit the following page to learn more: http://LDPinternational.com.cn | |||||
| AWARD DETAILS | |
 |
Tianjin Vanke Plaza Jiulong Road Shopping Center by Ldpi China Branch is Winner in Lighting Products and Fixtures Design Category, 2019 - 2020.· Press Members: Login or Register to request an exclusive interview with LDPi China Branch. · Click here to register inorder to view the profile and other works by LDPi China Branch. |
| SOCIAL |
| + Add to Likes / Favorites | Send to My Email | Comment | Testimonials | View Press-Release | Press Kit |







