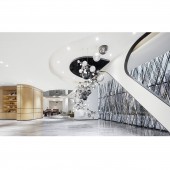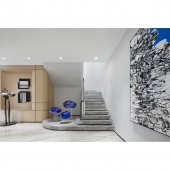Sky Mirror Sales Office by NNS Design |
Home > Winners > #100328 |
| CLIENT/STUDIO/BRAND DETAILS | |
 |
NAME: NNS INSTITUTE OF THE INTERIOR ART&DESIGN PROFILE: NNS Design was founded in 2013 and was initiated by Mr. Wang Chao, focusing on the field of space art design. It started in Beijing and extended to Shanghai and Shenzhen. Provide longterm comprehensive interior design solutions for large domestic and foreign real estate developers, hotels, and commercial spaces. NNS Design always adheres to the design concept of unlimited design and creative boundaries, and is committed to creating an international first-class design brand. Relying on its outstanding design strength, NNS Design has won many recognitions and recognitions at home and abroad. The awards include the British SBID International Interior Design Award, the British LONDON DESIGN AWARDS, the German Design Award, the American IDA International Award, the Italian A'DESIGN AWARDS, etc . NNS Design respects the integration of multiple cultures, values the overall achievements of the team, respects the diverse background of each member, emphasizes the frankness among members, and establishes mutual trust and the role of the team in an open manner; Let the world be different because of NNS Design. NNS Design is different for every NNS Design employee. NNS Design is very beautiful. |
| AWARD DETAILS | |
 |
Sky Mirror Sales Office by Nns Design is Winner in Interior Space and Exhibition Design Category, 2019 - 2020.· Press Members: Login or Register to request an exclusive interview with NNS Design. · Click here to register inorder to view the profile and other works by NNS Design. |
| SOCIAL |
| + Add to Likes / Favorites | Send to My Email | Comment | Testimonials | View Press-Release | Press Kit |







