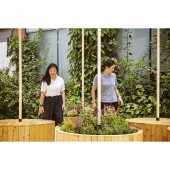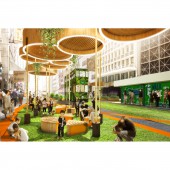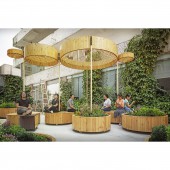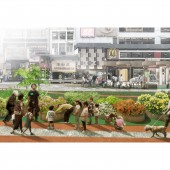Walk DVRC Street Pedestrianization by Vicky Chan |
Home > |
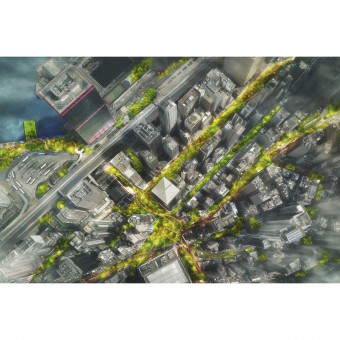 |
|
||||
| DESIGN DETAILS | |||||
| DESIGN NAME: Walk DVRC PRIMARY FUNCTION: Street Pedestrianization INSPIRATION: Central of Hong Kong is filled with old and new context, but food is the most connective culture that everyone enjoys. The design team use food culture as inspiration to design the Street Basket and mobile seating. It reflects Hong Kong as a city of food while the use of materials reflects our current sustainable values. The pavilion is a seating, planting, cellphone charging and shading area during the day. At night it is an iconic communal space for family. UNIQUE PROPERTIES / PROJECT DESCRIPTION: Walk DVRC is a pedestrianization plan to turn 1 km of Des Vouex Road Central in downtown Hong Kong into a park. The area is filled with banks, offices and shops but the sidewalk are over congested to allow a sustainable and walkable downtown. The project called for a partial pedestrianization so that retail businesses can still deliver their goods during off-peak hours. During peak hours, office workers and residents can enjoy the wider road as part of their park and walkway. OPERATION / FLOW / INTERACTION: The time to install the project is limited by the traffic on site. It has to be installed within hours of the late night when traffic is light. The modules and design were made to fit inside a truck and easy to install so that contractors can roll out the construction within hours of road closure. PROJECT DURATION AND LOCATION: The project had a 3 months of experimentation from Nov 2019 to Jan 2020 in downtown Hong Kong. |
PRODUCTION / REALIZATION TECHNOLOGY: The project must be light weight to remain mobile throughout the day. Wood canopy with steel columns gives us that weight structure while keeping everything powered by battery leaves us a wireless condition. The mobile landscape allow the pedestrianized zone to turn from park back into a road in less than 5min. SPECIFICATIONS / TECHNICAL PROPERTIES: 1km long of Pedestrianized Street in Downtown Hong Kong TAGS: mobile, landscape, pedestrianization, street, road RESEARCH ABSTRACT: It was critical for the team to understand the walkability concept and how important it was to pedestrianize a road. A survey was conducted on the street to ask people to reimagine the street. More greenery, more seating, and shading were the top priority. Having free wifi, play area and quiet performance were also preferred. The design integrates these ideas and turned them into executable plan. CHALLENGE: The street does not come with electricity and water although we are next to many sources of utility. It forced the team to investigate mobile battery with solar panel and water tank with rain collection to replace the need to tap into the existing grid. It lowered our construction cost to not connect to utility while promoting the concept of sustainable design. ADDED DATE: 2020-02-24 00:18:48 TEAM MEMBERS (7) : Vicky Chan, Krystal Lung, Gianfranco Galagar, Angie Kan, Widjene Kaabi, Erik Madsen and Ching-Yu Lin IMAGE CREDITS: Image #1 : Avoid Obvious Architects. Image #2 : Avoid Obvious Architects. Image #3 : Avoid Obvious Architects. Image #4 : Avoid Obvious Architects. Image #5 : Avoid Obvious Architects. Video : Avoid Obvious Architects. PATENTS/COPYRIGHTS: © 2019 Avoid Obvious Architects. All rights reserved. |
||||
| Visit the following page to learn more: https://www.walkdvrc.hk/en/home | |||||
| AWARD DETAILS | |
 |
Walk Dvrc Street Pedestrianization by Vicky Chan is Runner-up for A' Design Award in Urban Planning and Urban Design Category, 2019 - 2020.· Press Members: Login or Register to request an exclusive interview with Vicky Chan. · Click here to register inorder to view the profile and other works by Vicky Chan. |
| SOCIAL |
| + Add to Likes / Favorites | Send to My Email | Comment | Testimonials |

