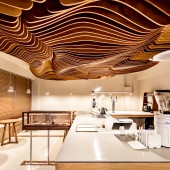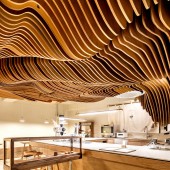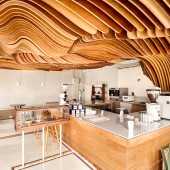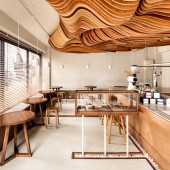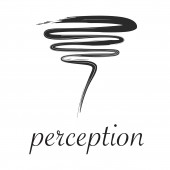Perception Cafe by Haejun Jung - Feelament |
Home > Winners > #100227 |
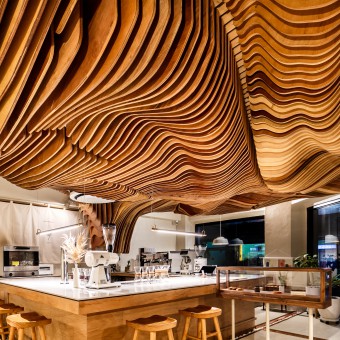 |
|
||||
| DESIGN DETAILS | |||||
| DESIGN NAME: Perception PRIMARY FUNCTION: Cafe INSPIRATION: As a branding and interior designer of this retail project, the brand name of the cafe "Perception&quo UNIQUE PROPERTIES / PROJECT DESCRIPTION: This small warm wooden feel cafe located on the corner of crossroad within a quiet neighborhood. The centralized open-preparation zone gives a clean and extensive experience of barista's performance to customer everywhere that bar seat or table seat in a cafe. The most attractive ceiling object called "Shading tree" starts from the backside of the preparation zone, and it covers the customer zone to makes the entire atmosphere of this cafe. It gives an unusual spatial effect to people and also become a medium for people who want to be lost in thought with flavorous coffee. OPERATION / FLOW / INTERACTION: The client just wanted a cozy and comfort place to neighbors who visit, but we start to develop a concept that can show spatial advantages to both barista and customers. Because we believe the spatial atmosphere comes from not only the physical things but also the human. Then we suggested a centralized preparation zone with a medium that can make focus on the barista and give comforts to customers. Then I gave the question to the client. "Have you imagine that speaker or creatures under the big shading tree?" PROJECT DURATION AND LOCATION: The project started in December 2018 and finished in April 2019 in Seoul, South Korea. FITS BEST INTO CATEGORY: Interior Space and Exhibition Design |
PRODUCTION / REALIZATION TECHNOLOGY: Among the elements of interior design, this ceiling object has prepared by digital fabrication technology. The initial digital volume was manipulated and evaluated in a virtual space to get higher acoustic performance. Then the quantity of material and construction method had determined. We also have calculated the optimized load point to mount over half-ton of plywood on the ceiling. SPECIFICATIONS / TECHNICAL PROPERTIES: Area: 53.3 square meters Dimension: 9100mm x 6550mm TAGS: Cafe, Parametric design, Computational design, Coffee brand, Wood, Seoul RESEARCH ABSTRACT: After the decision to make a "Shading tree" as a medium of norms to create and convert people's experiences in the cafe, we focused on the language of construction. Digital fabrication and parametric design often give a futuristic, unfriendly feeling. But we needed to make sure that technology means not a futuristic design. In other words, when it converts materials to the immaterial thing, we could get a more warm and friendly mood from cutting-edge construction technology. CHALLENGE: Even if the evaluated digital volume of the ceiling gives more dynamic and functional form, we needed to manipulate some areas to get clearance height. And we have developed custom ceiling joints and details from the computational analysis that shows this ceiling object feels safe and light. ADDED DATE: 2020-02-23 13:53:58 TEAM MEMBERS (1) : IMAGE CREDITS: Image #1-5: ⓒFeelament, Perception, 2020. PATENTS/COPYRIGHTS: Copyrights belong to Feelament LLC., 2019. Trademark 2019 Perception Coffee. |
||||
| Visit the following page to learn more: https://www.instagram.com/perception_cof |
|||||
| AWARD DETAILS | |
 |
Perception Cafe by Haejun Jung-Feelament is Winner in Interior Space and Exhibition Design Category, 2019 - 2020.· Read the interview with designer Haejun Jung - Feelament for design Perception here.· Press Members: Login or Register to request an exclusive interview with Haejun Jung - Feelament. · Click here to register inorder to view the profile and other works by Haejun Jung - Feelament. |
| SOCIAL |
| + Add to Likes / Favorites | Send to My Email | Comment | Testimonials | View Press-Release | Press Kit | Translations |
Did you like Haejun Jung-Feelament's Interior Design?
You will most likely enjoy other award winning interior design as well.
Click here to view more Award Winning Interior Design.


