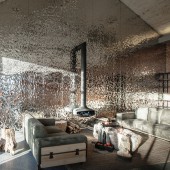Beijing Jingyin Nanshan Hotel by Shuai Li |
Home > Winners > #100218 |
 |
|
||||
| DESIGN DETAILS | |||||
| DESIGN NAME: Beijing Jingyin Nanshan PRIMARY FUNCTION: Hotel INSPIRATION: Irregularities are redefinition of rules. The courtyard layout design is inspired by diamond cutting, symbolizing the noble and echoing water theme. Deconstructing the geometry through the deconstruction method to create a new space, not only visual impact, but also functional aggregation. UNIQUE PROPERTIES / PROJECT DESCRIPTION: The project aims to build a Shanyin resort hotel that integrates the local culture of Beijing's villages and countryside, to meet the needs of multi-functional boutique hotel products such as parent-child, group construction, young people's party, wedding and shooting, and to integrate water elements such as private soup hot spring and swimming pool into the design. OPERATION / FLOW / INTERACTION: Different masses and materials create different functions, making the space both transparent and suggestive and turning of its functional division. The material and texture are fused in white, without conflict to achieve harmony and balance. It is simple, but rich in this. PROJECT DURATION AND LOCATION: The project started in March 2019 in Beijng and finished in December 2019 in Beijng. FITS BEST INTO CATEGORY: Interior Space and Exhibition Design |
PRODUCTION / REALIZATION TECHNOLOGY: Themetal wave plate creates a montage of picture effects, which are combined into many pictures by reflection or stacked into a picture work. This kind of artistic composition method similar to movie clips combines shots captured at different distances and angles in different ways, narrating the plot, portraying characters and scenes to achieve moving effects. SPECIFICATIONS / TECHNICAL PROPERTIES: The project covers a total of 1600 square meters. The white minimalist building weakens the form itself, leaving it blank and contrasting the country's nature. Drawing on the traditional sloping roof form of the village, it will be transformed into a symbol, which will be extended in the design to make the space more intimate and blend into the surrounding environment. TAGS: Interior, Commercial, Hotel, Modern, Simple, Resort, Club, Bar, Courtyard Layout RESEARCH ABSTRACT: Newborn in the old, the language of the mountain is dissolved into the design, and the complexity is simplified to return the design to the pure state of nature, making Jingyin Nanshan a highly inclusive and carrying capacity utopia, letting the people in between You can breathe and walk freely through this barrier beyond reality. CHALLENGE: The most pure and simple things are the most moving. The clever ones are the lower ones. The mottled concrete roof, country sack chandelier, red brick bar counter, and the original site's stones and wood are all presented in the form of accessories. Over time, they will grow their own traces of life, making the space more humane and attractive. ADDED DATE: 2020-02-23 13:23:43 TEAM MEMBERS (4) : Shuai Li, Weihua Yang, Changliang Jiang and Meng Su IMAGE CREDITS: Image #1: Photographer Shuangxi Li, Reception Bar, 2019. Image #2: Photographer Shuangxi Li, Reception Bar, 2019. Image #3: Photographer Shuangxi Li, Restaurant, 2019. Image #4: Photographer Shuangxi Li, Restaurant, 2019. Image #5: Photographer Shuangxi Li, Guest Room, 2019. PATENTS/COPYRIGHTS: Copyrights belong to Shuai Li, 2019. |
||||
| Visit the following page to learn more: http://c7.gg/fUSxx | |||||
| AWARD DETAILS | |
 |
Beijing Jingyin Nanshan Hotel by Shuai Li is Winner in Interior Space and Exhibition Design Category, 2019 - 2020.· Read the interview with designer Shuai Li for design Beijing Jingyin Nanshan here.· Press Members: Login or Register to request an exclusive interview with Shuai Li. · Click here to register inorder to view the profile and other works by Shuai Li. |
| SOCIAL |
| + Add to Likes / Favorites | Send to My Email | Comment | Testimonials | View Press-Release | Press Kit |
Did you like Shuai Li's Interior Design?
You will most likely enjoy other award winning interior design as well.
Click here to view more Award Winning Interior Design.








