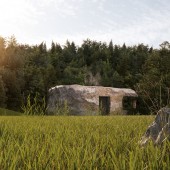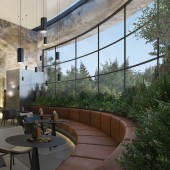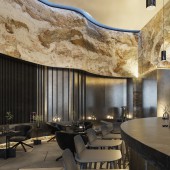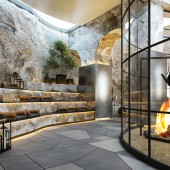
| THE AWARD |
| CATEGORIES |
| REGISTRATION |
| SUBMIT YOUR WORK |
| ENTRY INSTRUCTIONS |
| TERMS & CONDITIONS |
| PUBLICATIONS |
| DATES & FEES |
| METHODOLOGY |
| CONTACT |
| WINNERS |
| PRESS ROOM |
| GET INVOLVED |
| DESIGN PRIZE |
| DESIGN STORE |
| THE AWARD | JURY | CATEGORIES | REGISTRATION | PRESS | WINNERS | PUBLICATIONS | ENTRY INSTRUCTIONS |
Ter Restaurant by Coral Mesika |
Home > Winners > Design #99479 >Interview |
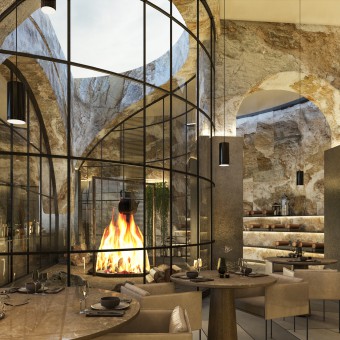 |
|
FS: What is the main principle, idea and inspiration behind your design?
CM: The inspiration that drove this concept was researching the question: What does a "stable" space feel like? Physiologically and physically. How can a space be brought back to life after experiencing a calamity? This is how I approached the project in further thinking and developing this idea. I knew this space had to ensure its visitors stability, comfort, and a new experience. Once addressing that, I searched for the link between the forest land and the food that would be served in the restaurant. The pastoral landscape was the canvas in which the function had to be linked to. After much research, I was very inspired by the chef Francis Mallmann. The simplicity in his cooking method was something I was striving for. I found that campfire cooking would be the perfect link between the two, and from there the concept continued to develop.
FS: What has been your main focus in designing this work? Especially what did you want to achieve?
CM: My main focus was aimed to fully understand the location of the restaurant, which is the famous art forest of Art Sella. It was important for me to understand the type of land involved, the character of the forest, the view and nature. Most importantly, I researched what artwork was previously situated in the forest in order to naturally integrate with it and not take away from it. Another aspect of research was the campfire cooking method that would be used in the restaurant, which I found to be most appropriate when paired with its surroundings. The bottom line though was the connection between all these elements, and how best to link them organically together and into the forest.
FS: What are your future plans for this award winning design?
CM: My dream would be to see this concept come to life. Although some might consider this concept to be "abstract" it is in fact tangible. If it is connected to the right person, group, location or talent I would be very open to a collaboration in order to make this concept happen.
FS: How long did it take you to design this particular concept?
CM: About 2 months
FS: Why did you design this particular concept? Was this design commissioned or did you decide to pursuit an inspiration?
CM: I designed this concept as a part of a YAC competition called Calamity Atelier. They offered a number of functions in the program that could be designed, without a specific concept, and I chose to design the restaurant expansion. I thought it would be a very unique opportunity considering the incredible location. The design was not commissioned. The concept was born after much research on the area and inspiration I got from it. The design received an Honorary Mention from the YAC.
FS: Is your design being produced or used by another company, or do you plan to sell or lease the production rights or do you intent to produce your work yourself?
CM: At the moment the design it not used by anyone. I am open to ideas if the right collaboration would come along regarding the execution of this design.
FS: What made you design this particular type of work?
CM: As I stated above this space was part of a program from the Calamity Atelier competition. What really drove the concept development was the pursuit of finding the connection between the restaurant and the forest. Like most of my designs, I strive to connect my spaces to their surroundings in hopes of developing an area instead of going against it.
FS: Where there any other designs and/or designers that helped the influence the design of your work?
CM: Although the design was very raw and developed around experimental shapes and research I was very inspired by the architect Chris Precht. He designs very candid spaces and links them so well to their neighboring areas that it almost feels effortlessly.
FS: Who is the target customer for his design?
CM: Chefs that use campfire cooking methods, any location that wants to incorporate a restaurant an an innovative way, Arte Sella, forests locations, outdoors locations
FS: What sets this design apart from other similar or resembling concepts?
CM: This concept addresses a physical location that has been hit with a calamity. It answers the questions that come up afterwards when thinking about a "stable" space psychologically and physically. It gives the visitor the ease of mind that those thoughts have been addressed while also supplying a new experience.
FS: How did you come up with the name for this design? What does it mean?
CM: The name came from the root “ter” meaning “earth, land” which I found matched the concept perfectly.
FS: Which design tools did you use when you were working on this project?
CM: Sketching, drawing, Autocad, 3dsmax, Sketchup
FS: What is the most unique aspect of your design?
CM: Its ability to answer basic questions that may come up after a calamity while also supplying a new and comforting experience.
FS: Who did you collaborate with for this design? Did you work with people with technical / specialized skills?
CM: I collaborated with a 3D render specialist named Yair Stein.
FS: What is the role of technology in this particular design?
CM: Technology will be a great tool when building a space like this in order to model its abstract stone interior and exterior shape.
FS: Is your design influenced by data or analytical research in any way? What kind of research did you conduct for making this design?
CM: I researched the area, the cooking method that designed was based on, and the materials.
FS: What are some of the challenges you faced during the design/realization of your concept?
CM: The biggest creative obstacle was during the planning phase early on. I had reached the geometry and volume of the space but at first the layout wasn't fully committing to the concept of campfire cooking. It started out with smaller grill type cooking. At some point I realized that I was holding the space back from reaching its full potential, and that I just had to carve a hole in this thing to make a fire burn!
FS: How did you decide to submit your design to an international design competition?
CM: I have been reading about this competition for a really long time and felt that this concept could be a great fit for it.
FS: What did you learn or how did you improve yourself during the designing of this work?
CM: I learned that no matter what, if you have a vision you can’t cut any corners in order to develop it. It takes quite a few rounds and a LOT of self critique to step back and make the “right” decisions when you’re in the middle of a creative process. The hardest part about it is designing alone which makes you your own critique.
FS: Thank you for providing us with this opportunity to interview you.
A' Design Award and Competitions grants rights to press members and bloggers to use parts of this interview. This interview is provided as it is; DesignPRWire and A' Design Award and Competitions cannot be held responsible for the answers given by participating designers.
| SOCIAL |
| + Add to Likes / Favorites | Send to My Email | Comment | View Press-Release | Translations |
