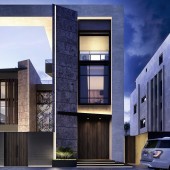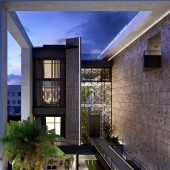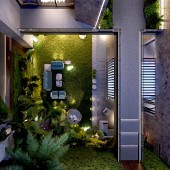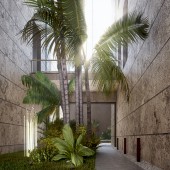
| THE AWARD |
| CATEGORIES |
| REGISTRATION |
| SUBMIT YOUR WORK |
| ENTRY INSTRUCTIONS |
| TERMS & CONDITIONS |
| PUBLICATIONS |
| DATES & FEES |
| METHODOLOGY |
| CONTACT |
| WINNERS |
| PRESS ROOM |
| GET INVOLVED |
| DESIGN PRIZE |
| DESIGN STORE |
| THE AWARD | JURY | CATEGORIES | REGISTRATION | PRESS | WINNERS | PUBLICATIONS | ENTRY INSTRUCTIONS |
The Cube Private House by Ahmed Habib |
Home > Winners > Design #83316 >Interview |
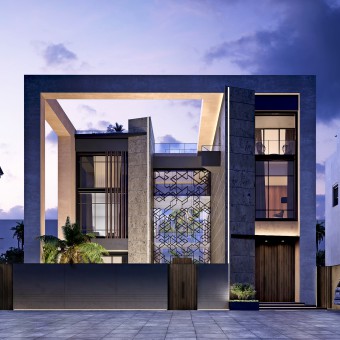 |
|
FS: What is the main principle, idea and inspiration behind your design?
AH: Conceptual idea was to explore the architectural relation between solid and void through addition and subtraction within a cube, creating a dialogue between indoor and outdoor. Floor plan design is based on 2 shifted masses creating an internal atrium (includes air conditioning system which will help to enjoy the garden experience throughout the year) and 2 external courts in the front and rear inspired from traditional houses. Shifting direction was chosen based on 2 aspects; Cultural and privacy obscuring the south side neighbors view & environmental, creating more natural ventilation & providing needed shade to the front yard. Regarding the inspiration, the two imposing stone walls that were inspired by ancient temples creating an approach with the moat like bridge to the house main entrance. The central black metal screen design was inspired by an Islamic pattern and external courts were inspired from Arabic traditional houses.
FS: What has been your main focus in designing this work? Especially what did you want to achieve?
AH: My main focus while designing this project was to create a quality living experience and redefine the image of a residential building in Kuwait while maintaining the climate requirements and privacy needs dictated by the Arab culture.
FS: How long did it take you to design this particular concept?
AH: 10 Weeks
FS: Why did you design this particular concept? Was this design commissioned or did you decide to pursuit an inspiration?
AH: This Project is a private residence for one of our clients in Kuwait and was commissioned by him.
FS: Is your design being produced or used by another company, or do you plan to sell or lease the production rights or do you intent to produce your work yourself?
AH: We are going to hire sub-contractors to assist us in constructing the building
FS: What made you design this particular type of work?
AH: I wanted to redefine the image of residential buildings in Kuwait. Most residential buildings in this region are typical and not up to the level of decent design standards.
FS: Where there any other designs and/or designers that helped the influence the design of your work?
AH: Architect. Ahmed Albaghli
FS: How did you come up with the name for this design? What does it mean?
AH: The name was inspired from the design concept as the massing was based on addition and subtraction within a cube.
FS: Which design tools did you use when you were working on this project?
AH: Free hand sketching, AutoCAD, Sketchup, Archicad & 3ds Max
FS: What is the most unique aspect of your design?
AH: I think the idea itself is the most unique aspect of this design, by creating this relation between the internal & External Gardens, Bridge Entrance, the 2 Main Walls and the Cube framing.
FS: Who did you collaborate with for this design? Did you work with people with technical / specialized skills?
AH: Yes. The Design team was as following: Design Director: Ahmed Habib, Assistant Design Architect: Sveva Salimbene, Assistant Design Architect: Mostafa Al Haj, Assistant Technical Architect: Anya Petrova, 3D Visualization: Oleksandr Bakhmatskyi and Presentation Graphics: Ahmed Guoshy
FS: What is the role of technology in this particular design?
AH: Technology is playing an important role when it comes to the construction of this design. The Curtain Wall system, the in/out pool with hydraulic platform, the laser Cutting Steel Screen and many more other design elements are based on building construction technology.
FS: Is your design influenced by data or analytical research in any way? What kind of research did you conduct for making this design?
AH: The Cube house Research abstract was as following: 1- Data Collection Research 2- Cultural & Social Research 3- Design Direction Research (Mood board) 4- Technical Research 5- Environmental Research 6- Landscape Research 7- Presentation Graphics Research
FS: What are some of the challenges you faced during the design/realization of your concept?
AH: I faced more than one challenge during the process of designing this project, for example: 1-The client requested several separate entrances with a high solid boundary wall where the plot is only accessible from the front. 2-Based on the data collection the Architectural design direction was very challenging It was a mixture of Modern & Luxury design with traditional accents using natural materials. 3-Height limitation, Setbacks & maximum Built up area was dictated by Kuwait Architecture Regulations.
FS: What did you learn or how did you improve yourself during the designing of this work?
AH: When I design any project, I always try to focus on learning new technical things as much as possible, but on this particular project I learned that creating a good team with a positive spirit is extremely important.
FS: Thank you for providing us with this opportunity to interview you.
A' Design Award and Competitions grants rights to press members and bloggers to use parts of this interview. This interview is provided as it is; DesignPRWire and A' Design Award and Competitions cannot be held responsible for the answers given by participating designers.
| SOCIAL |
| + Add to Likes / Favorites | Send to My Email | Comment | View Press-Release | Translations |
