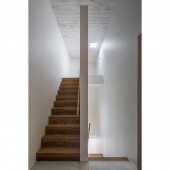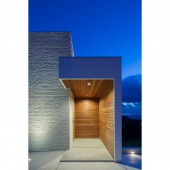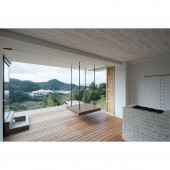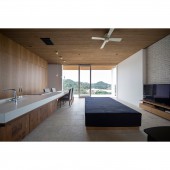
| THE AWARD |
| CATEGORIES |
| REGISTRATION |
| SUBMIT YOUR WORK |
| ENTRY INSTRUCTIONS |
| TERMS & CONDITIONS |
| PUBLICATIONS |
| DATES & FEES |
| METHODOLOGY |
| CONTACT |
| WINNERS |
| PRESS ROOM |
| GET INVOLVED |
| DESIGN PRIZE |
| DESIGN STORE |
| THE AWARD | JURY | CATEGORIES | REGISTRATION | PRESS | WINNERS | PUBLICATIONS | ENTRY INSTRUCTIONS |
T Weekend Residence Residential House by Noriaki Takeda,Ikuma Yoshizawa |
Home > Winners > Design #79306 >Interview |
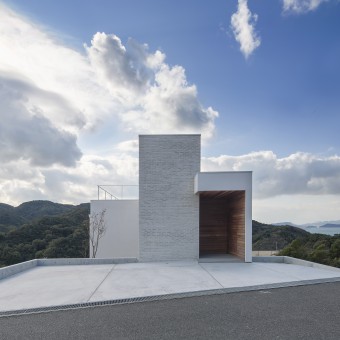 |
|
FS: What is the main principle, idea and inspiration behind your design?
NI: It is a slope site with a height difference of 13 meters long, and we examined the way of the plan that can be done only at this site inspired by this site characteristic.
FS: What has been your main focus in designing this work? Especially what did you want to achieve?
NI: 3 slabs were prepared along the site slope at the slope site, and a long and thin volume was planned as a gravity ventilation device to connect them. We wanted to achieve comfort in the indoor environment and to act as a buffer zone to switch feelings in different scenes in each of the three slabs.
FS: What are your future plans for this award winning design?
NI: First of all, I would like to share the joy of receiving the award with my client.Also hoping it leads us to achieve more to next plans and buildings in the future.
FS: How long did it take you to design this particular concept?
NI: At first sight of the site, i was inspired and made an immediate decision to this concept.
FS: Why did you design this particular concept? Was this design commissioned or did you decide to pursuit an inspiration?
NI: The concept was derived from the location conditions.
FS: Is your design being produced or used by another company, or do you plan to sell or lease the production rights or do you intent to produce your work yourself?
NI: We have rights to this architectural design.
FS: Where there any other designs and/or designers that helped the influence the design of your work?
NI: not particularly
FS: Who is the target customer for his design?
NI: As it is a weekend residence, it is a space only for the client.
FS: What sets this design apart from other similar or resembling concepts?
NI: We designed to provide for a functional lifestyle unlike a vacation house or just a lodging facility to make a stay comfortable.
FS: How did you come up with the name for this design? What does it mean?
NI: The name meaning
FS: Which design tools did you use when you were working on this project?
NI: sketches, vector works, illustrator.
FS: What is the most unique aspect of your design?
NI: Because of the slope site, the architecture looks like a small single-story architecture from the approach floor, and the program is built in three dimensions inside.
FS: Who did you collaborate with for this design? Did you work with people with technical / specialized skills?
NI: Panner:U-plan Constructor:Inter Tech Photographer: YFT,Yamada Foto Technix,Keishiro Yamada
FS: Is your design influenced by data or analytical research in any way? What kind of research did you conduct for making this design?
NI: Based on research in line with Japanese culture in the environment inside and outside the country.
FS: What are some of the challenges you faced during the design/realization of your concept?
NI: In order to realize the space to pursue, it is essential to use a special construction method called the gate-type frame construction method in order to fly a large span in the wooden part, in which a mixed structure of RC construction and wooden construction is essential.
FS: What did you learn or how did you improve yourself during the designing of this work?
NI: I learned how to improve the indoor thermal environment as well as how to connect each space when including programs in three dimensions.
FS: Thank you for providing us with this opportunity to interview you.
A' Design Award and Competitions grants rights to press members and bloggers to use parts of this interview. This interview is provided as it is; DesignPRWire and A' Design Award and Competitions cannot be held responsible for the answers given by participating designers.
| SOCIAL |
| + Add to Likes / Favorites | Send to My Email | Comment | View Press-Release |
