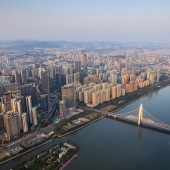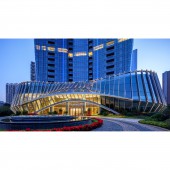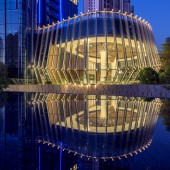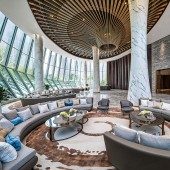
| THE AWARD |
| CATEGORIES |
| REGISTRATION |
| SUBMIT YOUR WORK |
| ENTRY INSTRUCTIONS |
| TERMS & CONDITIONS |
| PUBLICATIONS |
| DATES & FEES |
| METHODOLOGY |
| CONTACT |
| WINNERS |
| PRESS ROOM |
| GET INVOLVED |
| DESIGN PRIZE |
| DESIGN STORE |
| THE AWARD | JURY | CATEGORIES | REGISTRATION | PRESS | WINNERS | PUBLICATIONS | ENTRY INSTRUCTIONS |
The Landmark Luxury Mansion by Sheng YuHong |
Home > Winners > Design #68575 >Interview |
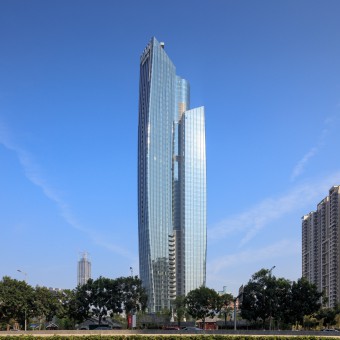 |
|
FS: What is the main principle, idea and inspiration behind your design?
YS: The main design principle is to enrich urban space, improve the urban skyline of this area, and consider the harmonious symbiosis between architecture, park, and Zhujiang river. Secondly, the design is to maximize the value of the land landscape, so that each unit can access the view of urban landscape. Based on the above principles, we aim to design a different and iconic mansion in the core area of Zhujiang new city. From the perspective of the city, the building represents as a elegant shape structure, which echoing the west tower and other landmarks. In architectural form, we take inspiration from guangzhou's traditional auspicious symbol, wheat ear, and shaping the building tower into a form of gradual rise of curved surface. This not only ensure the privacy of residents, but also emphasize the visualization of human eye and spacial possibilities.
FS: What has been your main focus in designing this work? Especially what did you want to achieve?
YS: There are two main concerns. One is how to perfect the architectural form of design concept in deepening design. On the other hand, whether the actual functional layout of the house can perfectly achieve the functional requirements of a mansion under the existing body shape. Finally, we hope to achieve a high degree of unity between architectural modeling and functions.
FS: What are your future plans for this award winning design?
YS: Because of the success of the project, developers have recently developed a series of ambitious plans, including similar iconic luxury properties in the heart of other cities. It is crucial that the award of this project will encourage us to design more great projects under new challenges.
FS: How long did it take you to design this particular concept?
YS: It took only about a month to complete the preliminary design concept, but for other general reasons, it took eight years to actually deepen the design and finish the construction.
FS: Why did you design this particular concept? Was this design commissioned or did you decide to pursuit an inspiration?
YS: This project was obtained through design bidding, and our preliminary design concept was approved by client as soon as it was proposed. Therefore, we were chosen to deepen the implementation plan.
FS: Is your design being produced or used by another company, or do you plan to sell or lease the production rights or do you intent to produce your work yourself?
YS: This design concept is independently designed by our company.
FS: What made you design this particular type of work?
YS: A special opportunity; Design inspiration; An in-depth understanding of the city you live in; In-depth communication with clients.
FS: What sets this design apart from other similar or resembling concepts?
YS: We can see the difference with the traditional residence from the building, and the change of this kind of bodily form is derived from the study of the surrounding environment. At the same time, the body shape of the building also fully considers the relationship between the building and the city, expecting that the core area of the city has its own unique contribution and response to the urban space.
FS: Which design tools did you use when you were working on this project?
YS: Besides traditional architectural design software, parametric design software, such as rhino and grasshopper, are mainly used to ensure the implementation of architecture.
FS: What is the most unique aspect of your design?
YS: The above answers have explained the uniqueness of this project.
FS: Who did you collaborate with for this design? Did you work with people with technical / specialized skills?
YS: We cooperate with guangzhou rongbaisheng architectural engineering and design co., LTD., which provides structural design support for this project.
FS: What is the role of technology in this particular design?
YS: The application of new technology and design means ensures the implementation of this project. It also ensures that the results of the conceptual design phase can finally reach the ground and become tangible architectural entities.
FS: What are some of the challenges you faced during the design/realization of your concept?
YS: In addition to the previous mentioned, the design deepens the coordination between the building body and the function of the mansion. The biggest challenge is the implementation of curved glass curtain walls. For this reason, we communicated with curtain wall consulting company and curtain wall construction company repeatedly and discussed in depth, so as to get the final perfect completion of this project.
FS: What did you learn or how did you improve yourself during the designing of this work?
YS: In this project, we discussed the relationship between architecture and city, and have new idea which responding to the work in this project through the examination and finally approval by the department of the city. At the same time, the elaboration of the functional streamline of a luxury apartment project also enables the project to have more advantages compare to others. The accumulation of these experiences is very important for us, giving us a stronger understanding of coordinating urban space and market demands by means of design.
FS: Thank you for providing us with this opportunity to interview you.
A' Design Award and Competitions grants rights to press members and bloggers to use parts of this interview. This interview is provided as it is; DesignPRWire and A' Design Award and Competitions cannot be held responsible for the answers given by participating designers.
| SOCIAL |
| + Add to Likes / Favorites | Send to My Email | Comment | View Press-Release |
