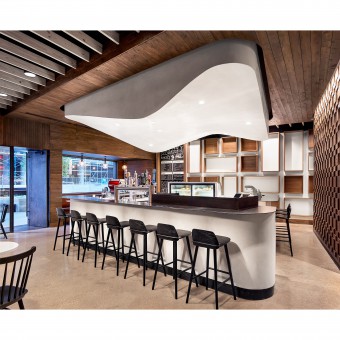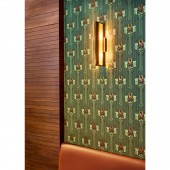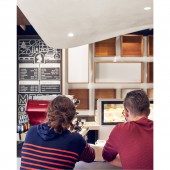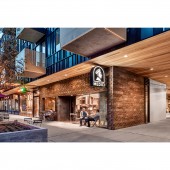
| THE AWARD |
| CATEGORIES |
| REGISTRATION |
| SUBMIT YOUR WORK |
| ENTRY INSTRUCTIONS |
| TERMS & CONDITIONS |
| PUBLICATIONS |
| DATES & FEES |
| METHODOLOGY |
| CONTACT |
| WINNERS |
| PRESS ROOM |
| GET INVOLVED |
| DESIGN PRIZE |
| DESIGN STORE |
| THE AWARD | JURY | CATEGORIES | REGISTRATION | PRESS | WINNERS | PUBLICATIONS | ENTRY INSTRUCTIONS |
Caffe Medici Coffee Shop by Jean-Pierre Trou |
Home > Winners > Design #61430 >Interview |
 |
|
FS: What is the main principle, idea and inspiration behind your design?
JT: The concept for the new Caffé Medici is a deconstructed bungalow. The design borrows from the archetypes of the traditional bungalow home and recreates it so the architecture feels familiar and also intriguing. The interior emulates the coziness of the bungalow without being literal in its approach. It all starts with the spatial transition between outside and inside through the idea of the porch. A steel portal frames the door and the windows, proud of the wooden scale-like facade which evokes the old wood shingles used for siding and roofing, placed horizontally to create a more pronounced pattern. The entry steel door at the porch leads to the main room where the hearth, or chimney, becomes the focal point. The hearth of the space is the bar, where the barista greets you and showcases the art of crafting espresso drinks. The bar is defined by a wavelike plaster ceiling that evokes fluidity found in fire & water both critical elements of the coffee roasting and brewing process. There are also small rooms within the main space, each catering to a different type of experience at this new Caffé Medici.
FS: What has been your main focus in designing this work? Especially what did you want to achieve?
JT: Capturing the character of the neighborhood and its eclectic culture. We wanted to create a family friendly environment that celebrates the art of coffee and espresso making.
FS: What are your future plans for this award winning design?
JT: To keep showcasing it because we feel proud of this beautiful design.
FS: How long did it take you to design this particular concept?
JT: About two weeks. But the concept itself happened within a one hour session. We were looking at photos of the neighborhood and the high concentration of bungalow style homes led to the idea of the deconstructed bungalow.
FS: Why did you design this particular concept? Was this design commissioned or did you decide to pursuit an inspiration?
JT: We have worked with Caffé Medici as a client and helped them with the design of two stores previously.
FS: Is your design being produced or used by another company, or do you plan to sell or lease the production rights or do you intent to produce your work yourself?
JT: N/A
FS: What made you design this particular type of work?
JT: Coffee shops are an area of specialty for our firm and we have designed other locations for this client.
FS: Where there any other designs and/or designers that helped the influence the design of your work?
JT: Yes. The previous Caffé Medici at the Austonian back in 2009. Where we came up with the idea of the central bar to showcase the art of espresso making. It inspired other coffee shops around the nation to adopt this concept.
FS: Who is the target customer for his design?
JT: N/A
FS: What sets this design apart from other similar or resembling concepts?
JT: The central “hearth” is the main feature in this shop and is a distinguishing element for this location. Also, the level of craftsmanship of the design elements and the use of different textures.
FS: How did you come up with the name for this design? What does it mean?
JT: N/A
FS: Which design tools did you use when you were working on this project?
JT: Revit, Grasshopper, Rhino, SketchUP
FS: What is the most unique aspect of your design?
JT: The use of both digital fabrication and traditional construction methods for the execution of the hearth.
FS: Who did you collaborate with for this design? Did you work with people with technical / specialized skills?
JT: We collaborated with Drop House, a steel fabricator for the detailing of some of the key design features.
FS: What is the role of technology in this particular design?
JT: Digital fabrication and the CNC cutting were critical in the creation of the complex shape for the hearth that has a double curvature.
FS: Is your design influenced by data or analytical research in any way? What kind of research did you conduct for making this design?
JT: N/A
FS: What are some of the challenges you faced during the design/realization of your concept?
JT: N/A
FS: How did you decide to submit your design to an international design competition?
JT: We were contacted by A’ Design Award Competition as they had seen Caffé Medici online and asked us to consider submitting the project.
FS: What did you learn or how did you improve yourself during the designing of this work?
JT: I learned from the interaction of the different trades during construction how to simplify, or improve some of the details that we did during the design phase.
FS: Any other things you would like to cover that have not been covered in these questions?
JT: One of the critical aspects was the phenomenological aspect. How you feel and experience the space. From walking through the porch, opening the door and seeing different spaces and how you experience it. We wanted the space to seem familiar and intriguing. I feel like at the end we achieved that.
FS: Thank you for providing us with this opportunity to interview you.
A' Design Award and Competitions grants rights to press members and bloggers to use parts of this interview. This interview is provided as it is; DesignPRWire and A' Design Award and Competitions cannot be held responsible for the answers given by participating designers.
| SOCIAL |
| + Add to Likes / Favorites | Send to My Email | Comment | View Press-Release |




