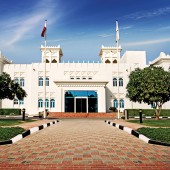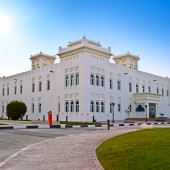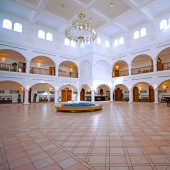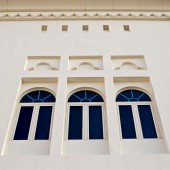
| THE AWARD |
| CATEGORIES |
| REGISTRATION |
| SUBMIT YOUR WORK |
| ENTRY INSTRUCTIONS |
| TERMS & CONDITIONS |
| PUBLICATIONS |
| DATES & FEES |
| METHODOLOGY |
| CONTACT |
| WINNERS |
| PRESS ROOM |
| GET INVOLVED |
| DESIGN PRIZE |
| DESIGN STORE |
| THE AWARD | JURY | CATEGORIES | REGISTRATION | PRESS | WINNERS | PUBLICATIONS | ENTRY INSTRUCTIONS |
Al Shaqab Building by Ibrahim Mohamed Jaidah |
Home > Winners > Design #55198 >Interview |
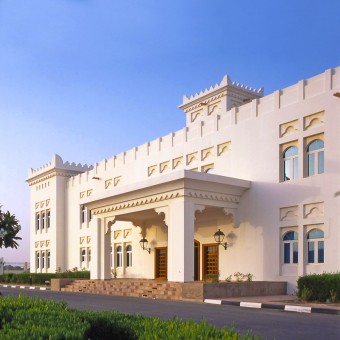 |
|
FS: What is the main principle, idea and inspiration behind your design?
IM: The architectural concept was derived from both traditional Arab Islamic architecture as well as the function of the school. For this reason, the school was designed around a central courtyard, around which all of the facilities that the student would require are located; with the public facilities being located at ground level and the private areas of the school being arranged on the upper floor. The courtyard is the heart of the school, geographically, architecturally and socially.
FS: What has been your main focus in designing this work? Especially what did you want to achieve?
IM: When this project was built, it was initially planned that this school would serve an area of Doha which had started to grow but which so far lacked an educational infrastructure that would enable children to move from elementary to university level. The complex hosted the Qatar Academy, Shaqab College for Designing Arts and Al Shaqab Girls Institute.
FS: What are your future plans for this award winning design?
IM: N/A
FS: How long did it take you to design this particular concept?
IM: The high-level concept took me a couple of months.
FS: Why did you design this particular concept? Was this design commissioned or did you decide to pursuit an inspiration?
IM: I was commission to design the building; the brief was that it had to have a strong local identity.
FS: Is your design being produced or used by another company, or do you plan to sell or lease the production rights or do you intent to produce your work yourself?
IM: Building was commissioned by HH Emir of Qatar office and intended for the girls school and dormitory. Later it became Headquarters building for Qatar Foundation.
FS: What made you design this particular type of work?
IM: I wanted to reflect the identity not only in the aesthetics or the shape; I wanted to adopt the concept of the courtyard and the arcades around the courtyard to create that particular environment.
FS: Who is the target customer for his design?
IM: Since the design was a direct commission from the client, target audience was clearly defined as end users of the facility.
FS: What sets this design apart from other similar or resembling concepts?
IM: It was a unique use being a boarding school, but it became even more special when it transformed from a boarding school to the entire management of the mega project which is Qatar Foundation campus.
FS: How did you come up with the name for this design? What does it mean?
IM: Historically in that location, there was a famous royal stable for the horses which was called Al-Shaqab.
FS: Which design tools did you use when you were working on this project?
IM: The project was sketched and drawn all the way by hand.
FS: What is the most unique aspect of your design?
IM: What made it unique was the courtyard and its proportions(?). It was also the largest vernacular project at that time.
FS: Who did you collaborate with for this design? Did you work with people with technical / specialized skills?
IM: No, it was all done in house through our team in a simple manner in coordination with an operator.
FS: What is the role of technology in this particular design?
IM: N/A
FS: Is your design influenced by data or analytical research in any way? What kind of research did you conduct for making this design?
IM: Mostly the research was related to the local vernacular elements and vocabulary.
FS: What are some of the challenges you faced during the design/realization of your concept?
IM: It was challenging to reflect the aesthetics and the qualities of the traditional architecture into a more modern function which is the boarding school for girls.
FS: How did you decide to submit your design to an international design competition?
IM: A Design was brought to my attention by my colleagues and we made collaborative decision of submitting Al Shaqab for the design competition.
FS: What did you learn or how did you improve yourself during the designing of this work?
IM: At that time, I learned how to use the proportions and scale of the local vernacular as exaggeration was required but we had to maintain the proportions. The reason why I say the scale is because the ceiling of the building is too high for the vernacular style in Qatar. Also, it is a closed courtyard which is not how they did it in the past where the courtyard was exposed to the sky.
FS: Any other things you would like to cover that have not been covered in these questions?
IM: N/A
FS: Thank you for providing us with this opportunity to interview you.
A' Design Award and Competitions grants rights to press members and bloggers to use parts of this interview. This interview is provided as it is; DesignPRWire and A' Design Award and Competitions cannot be held responsible for the answers given by participating designers.
| SOCIAL |
| + Add to Likes / Favorites | Send to My Email | Comment | View Press-Release |
