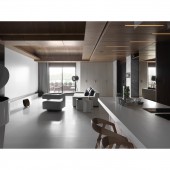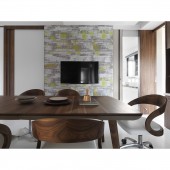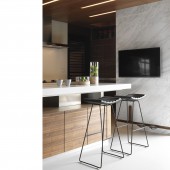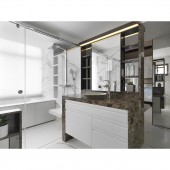
| THE AWARD |
| CATEGORIES |
| REGISTRATION |
| SUBMIT YOUR WORK |
| ENTRY INSTRUCTIONS |
| TERMS & CONDITIONS |
| PUBLICATIONS |
| DATES & FEES |
| METHODOLOGY |
| CONTACT |
| WINNERS |
| PRESS ROOM |
| GET INVOLVED |
| DESIGN PRIZE |
| DESIGN STORE |
| THE AWARD | JURY | CATEGORIES | REGISTRATION | PRESS | WINNERS | PUBLICATIONS | ENTRY INSTRUCTIONS |
Da An H House Residential House by Shu-Ching Tan |
Home > Winners > Design #46220 >Interview |
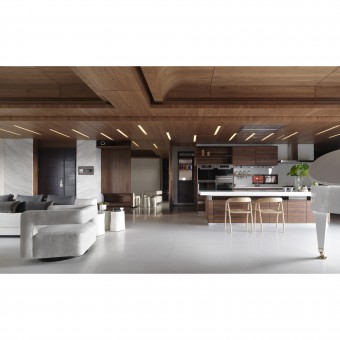 |
|
FS: What is the main principle, idea and inspiration behind your design?
ST: I think communication is the most important issue to decide the result of Da An H House. I communicated many times with my client to confirm what they needs and wants. Then I instructed and discussed with my team about every detail over and over again, so that they can transfer the spirit of the design to our construction team. My idea and inspiration are come from listening to the requirement of my client. I want to make them feel like the home that I designed is the only place they want to go. A home is a place for people to rest, therefore, this is the place where my client can find peace and recover from nervous and tired life.
FS: What has been your main focus in designing this work? Especially what did you want to achieve?
ST: Refinement of every single detail is what I trying to achieve for each of my design. Especially this awarded project Da An H House. The client of Da An H house is a person who enjoy life seriously. She learned cooking in Le Cordon Bleu, she learned piano, and photographing. Therefore, I try to make every detail refinement to meet with the client lifestyle. For example, there are a lot of customized in the house, such as doggie doors were open in the walls of the house, so the doggie ( the client think that the doggie is one of the member of their family) could go thru each door and access to any rooms that it like. In the restroom, I designed a nice functional low wall (steel as a base structure combine with walnut wood) beside the toilet which combined 3-4 functions in one structure. For example, spaces to store the toilet paper and toilet brush. There is a little interesting of the storage space of toilet brush, we built drainage to avoid water will not drip down to the floor. The design of Da An H House also considered the height of the client, so that they do not need to bend down to get the things they need. Above we only mentioned part of the refinement, we could not mentioned all of them in a small paragraph, for more information, please feel free to visit our website in http://www.herzudesign.com/
FS: Where there any other designs and/or designers that helped the influence the design of your work?
ST: I have a well-coordinated designers team and construction team to complete this work together.
FS: What is the most unique aspect of your design?
ST: To create a customized healing space to my client where they can live and enjoy or manage their life in their own way.
FS: Who did you collaborate with for this design? Did you work with people with technical / specialized skills?
ST: Yes. The kitchen is imported from Team 7, Austria. The island of the kitchen is height-adjustable and is being customized very long in size; the oversized island is even break the record of Team 7. Therefore, we spent a lot of time in communicate with manufacturer back and forth due to we need to ensure the safety and precisely issue. Team 7 has also done a lot of precise inspection and testing in order to get the best result. Moreover, the Austria manufacturer also assigns technicians flew over to Taiwan to assist in the installation of kitchen. For the lighting systems, we cooperate with REXLITE Lighting System and FishBone Design Co., Ltd. LED lighting was being installed in the whole area of the house with touch dimming wall panel which also considered the energy saving.
FS: What are some of the challenges you faced during the design/realization of your concept?
ST: The challenge in this project is how to integrate the lifestyle habit of the client into design, for example the satisfaction of visual and functional. After reaching consensus with client, I need to transfer the design in the drawing, and transmit the correct concept to construction team due to the some of the connection interface is distort the past experiences of the team. Therefore, the difficulty is on the communication of this part.
FS: How did you decide to submit your design to an international design competition?
ST: 1. To encourage design team on their efforts that they have dedicated. 2. To remembrance this case as a milestone of Herzu Design.
FS: What did you learn or how did you improve yourself during the designing of this work?
ST: I learned how to integrate design with the specific usage requirements of client; even the requirement is not common to others. In meeting the particular requirement of client, meanwhile, the design must be good-looking and user friendly. For example, In this case of Da An H House, the working table is able to place 9 pieces of electronics devices with the nice design arrangement of cable storing slots
FS: Any other things you would like to cover that have not been covered in these questions?
ST: A successful design needs a good client to support. In few times conversations and exchanging living experiences with clients also upgrade my design skill.
FS: Thank you for providing us with this opportunity to interview you.
A' Design Award and Competitions grants rights to press members and bloggers to use parts of this interview. This interview is provided as it is; DesignPRWire and A' Design Award and Competitions cannot be held responsible for the answers given by participating designers.
| SOCIAL |
| + Add to Likes / Favorites | Send to My Email | Comment | View Press-Release | Translations |

