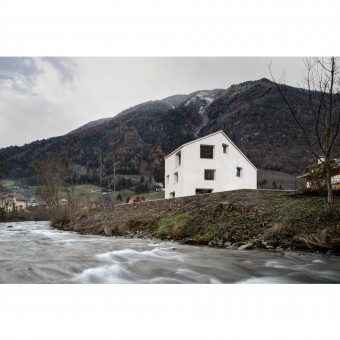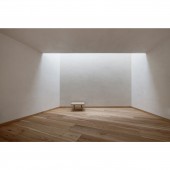
| THE AWARD |
| CATEGORIES |
| REGISTRATION |
| SUBMIT YOUR WORK |
| ENTRY INSTRUCTIONS |
| TERMS & CONDITIONS |
| PUBLICATIONS |
| DATES & FEES |
| METHODOLOGY |
| CONTACT |
| WINNERS |
| PRESS ROOM |
| GET INVOLVED |
| DESIGN PRIZE |
| DESIGN STORE |
| THE AWARD | JURY | CATEGORIES | REGISTRATION | PRESS | WINNERS | PUBLICATIONS | ENTRY INSTRUCTIONS |
House At Mill Creek Single Family Home by Pedevilla Architects |
Home > Winners > Design #45418 >Interview |
 |
|
FS: What is the main principle, idea and inspiration behind your design?
AP: The main principle was to fit a design in an almost urban environment. We gathered all possibilities that the small site gave us and applied it to the planning process. MAin tast was surely to create a monolithic design.
FS: What has been your main focus in designing this work? Especially what did you want to achieve?
AP: With our design we alsways strive for a masterpiece in craftsmanship. In this case the structural element was made with brickwork. After that the main focus was on getting the volumteric appearence by applying the same regional raw metrials.
FS: What are your future plans for this award winning design?
AP: Media & Publications. We also like to publish it on our homepage.
FS: How long did it take you to design this particular concept?
AP: Mainly the design process takes two years. After that the construction process takes another two years.
FS: Why did you design this particular concept? Was this design commissioned or did you decide to pursuit an inspiration?
AP: We considered the existind environment of the site. The monolithic concept followed the materiality perception. The design was commissioned by a private client.
FS: Is your design being produced or used by another company, or do you plan to sell or lease the production rights or do you intent to produce your work yourself?
AP: The design is singular. We will not re-do it. Every client receives his own design.
FS: What made you design this particular type of work?
AP: Our way of working. Our way of doing design. Developing our own style of architecture.
FS: Where there any other designs and/or designers that helped the influence the design of your work?
AP: We developed the design on our own as PEdevilla Architects. This time we did not corporate with other designers.
FS: Who is the target customer for his design?
AP: Target customer was a private client, who wised for a small but precious residence. The setting is a remote village in a valley of South Tyrol.
FS: What sets this design apart from other similar or resembling concepts?
AP: Basically the half-level-wise floor layout, the extreme reduction of the materiality and the fitting into legal parameters.
FS: How did you come up with the name for this design? What does it mean?
AP: Because of the situation of the building. The passing stream is called mill creek. So we decided to name the project regarding that.
FS: Which design tools did you use when you were working on this project?
AP: Pc & model.
FS: What is the most unique aspect of your design?
AP: Tradition, Regionality, Modern Interpretation, Material Reduction.
FS: Who did you collaborate with for this design? Did you work with people with technical / specialized skills?
AP: We mostly corporated with the craftsmen. But as on every other construction site with specialised planners.
FS: What is the role of technology in this particular design?
AP: We do a lot of rendering, 3d visualisation and modelling before the final design. So technology is indisplaceable.
FS: Is your design influenced by data or analytical research in any way? What kind of research did you conduct for making this design?
AP: We did a lot of regional research. The building is developed from the inside out, which means that every window is framing a special spot in the landscape. Thats surely unique. The design could be transferred into a more urban area, but the facade would be quite different.
FS: What are some of the challenges you faced during the design/realization of your concept?
AP: Biggest challence was the creating of the volumetric appearance. Therefore almost every material consists of the same raw material. Interior and Exterior plaster, exposed concrete and also the roof tile were made from chalk, concrete and aggregates of white dolomite sand.
FS: How did you decide to submit your design to an international design competition?
AP: Because it is a unique design, which did win a lot of awards in the past year. It is welcomed by the media and a very good publicity item. It is after all an italian design.
FS: What did you learn or how did you improve yourself during the designing of this work?
AP: We improved a lot in terms of materiality and construction knowledge. As well as corporating with craftsmen.
FS: Any other things you would like to cover that have not been covered in these questions?
AP: None at the moment.
FS: Thank you for providing us with this opportunity to interview you.
A' Design Award and Competitions grants rights to press members and bloggers to use parts of this interview. This interview is provided as it is; DesignPRWire and A' Design Award and Competitions cannot be held responsible for the answers given by participating designers.
| SOCIAL |
| + Add to Likes / Favorites | Send to My Email | Comment | View Press-Release |





