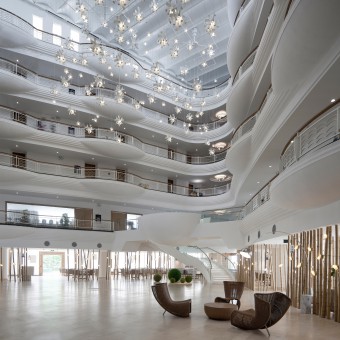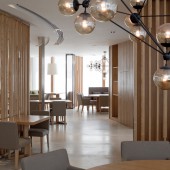
| THE AWARD |
| CATEGORIES |
| REGISTRATION |
| SUBMIT YOUR WORK |
| ENTRY INSTRUCTIONS |
| TERMS & CONDITIONS |
| PUBLICATIONS |
| DATES & FEES |
| METHODOLOGY |
| CONTACT |
| WINNERS |
| PRESS ROOM |
| GET INVOLVED |
| DESIGN PRIZE |
| DESIGN STORE |
| THE AWARD | JURY | CATEGORIES | REGISTRATION | PRESS | WINNERS | PUBLICATIONS | ENTRY INSTRUCTIONS |
Airland Shenzhen Hotel by Honglei Liu |
Home > Winners > Design #41435 >Interview |
 |
|
FS: What is the main principle, idea and inspiration behind your design?
HL: The design intent was to achieve a pure, natural and romantic ambiance with minimum budget. The designer wished to create a minimal and pure space that offers relaxing and pleasant experiences through its natural beauty.
FS: What has been your main focus in designing this work? Especially what did you want to achieve?
HL: BLVD’s interior study focused on creating a unique beach holiday experience for our hotel guests, through optimizing and harmonizing the entire interior space to enhance the quality of hotel lighting ambiance. In addition, natural design elements from the beach were introduced to form a spectacular interior color scheme. The colors hue of natural sand extended through the entire hotel. On the other hand, the biggest challenge of this project was how to integrate interior design with the existing architectural structure. In order to complete this renovation within a limited construction budget as our client request, extra design consideration was given to retaining the existing architectural structure. At the end of the project, the solutions we found were functional, enhanced the quality of life and culture of the occupants, and were aesthetically attractive.
FS: Why did you design this particular concept? Was this design commissioned or did you decide to pursuit an inspiration?
HL: As it was a renovation project, the total budget was quite challenging. Because of this, the designers made the best use of the existing space, which is shaped by the curvy architecture. The complicated design was abandoned; instead, natural landscape and sunlight are introduced into interior while keeping the openness and ventilation of the atrium and its surrounding.
FS: What made you design this particular type of work?
HL: BLVD got involved in this project from winning a biding competition invited by the hotel client. BLVD was responsible for interior design of all the front of house areas and landscape design within this hotel property.
FS: Who is the target customer for his design?
HL: The hotel is nestled in a harbor area on the west side the Shenzhen city. It usually takes one or two hours driving from Shenzhen CBD to this fabulous destination. Guests from all around the world and citizen who are working and living in downtown CBD would like to visit Airland hotel a lot for leisure, conferences, and mainly for vacations. BLVD created a contemporary styled beach resort hotel in order to satisfy the market needs of this area.
FS: What sets this design apart from other similar or resembling concepts?
HL: What is worth mentioning is that in the buffer zone between the atrium and the western styled restaurant, a natural screen resembling a bamboo forest, is artfully created with minimum cost, accented with a sea creature-like light fixture. The screen provides certain privacy and also delivers elegant ambience. The color scheme of the restaurant seeks its inspiration from sea life, which is the theme of the western restaurant. Meanwhile, most of the original European classical stairs are transformed into white and minimalist bowl-like “Bird Nest” forms, which are integrated into the wavy architecture, pure and unique, providing a visual focus for the atrium.
FS: What is the most unique aspect of your design?
HL: The complicated design was abandoned; instead, natural landscape and sunlight are introduced into interior while keeping the openness and ventilation of the atrium and its surrounding. In the pure white space, wood grains and shadows become the dominant lines in the lobby, accented by the interaction between sunlight and the interior color scheme. As the guestroom is very small, the open-style design was adopted to maximize the light effect in space expansion. The sunlight splashes through the white sheer onto the wall and floor, with the change of time, creating different shadows and lines as in an abstract painting.
FS: Thank you for providing us with this opportunity to interview you.
A' Design Award and Competitions grants rights to press members and bloggers to use parts of this interview. This interview is provided as it is; DesignPRWire and A' Design Award and Competitions cannot be held responsible for the answers given by participating designers.
| SOCIAL |
| + Add to Likes / Favorites | Send to My Email | Comment | View Press-Release |




