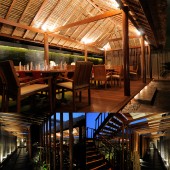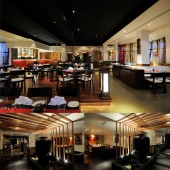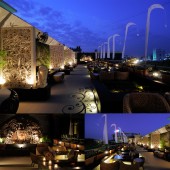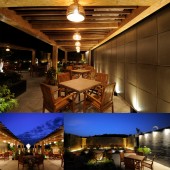
| THE AWARD |
| CATEGORIES |
| REGISTRATION |
| SUBMIT YOUR WORK |
| ENTRY INSTRUCTIONS |
| TERMS & CONDITIONS |
| PUBLICATIONS |
| DATES & FEES |
| METHODOLOGY |
| CONTACT |
| WINNERS |
| PRESS ROOM |
| GET INVOLVED |
| DESIGN PRIZE |
| DESIGN STORE |
| THE AWARD | JURY | CATEGORIES | REGISTRATION | PRESS | WINNERS | PUBLICATIONS | ENTRY INSTRUCTIONS |
Trikaya Restaurant and Bar by Ketan Jawdekar |
Home > Winners > Design #32544 >Interview |
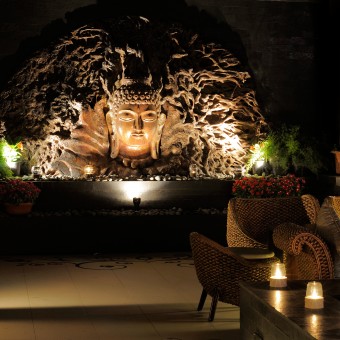 |
|
FS: What is the main principle, idea and inspiration behind your design?
KJ: The client wanted this restaurant to open doors for its discerning patrons to the exqusite South Eastern Architecture, inspired by nature and its marvellous manifestations. This 1300 m2 of roof top of a commercial centre with open and enclosed area was supposed to house Pan Asian Cusine in fine dining, open-air lounge and banquet cum open air dining on week ends. Arising close and personal with surrounding Mother Nature was the key result area while going to the drawing board.
FS: What has been your main focus in designing this work? Especially what did you want to achieve?
KJ: Concept being Pan Asian, Adopting South East Architecture focusing more on getting close to nature and natural elements was the key criteria in designing. To allow peripheral landscape to flow inside and enclosed spaces to merge outside, Creating smooth transition of open and enclosed spaces was the main focus on designing this outlet.
FS: What are your future plans for this award winning design?
KJ: The Trikaya brand has already established its name in metro cities of India like Pune and Mumbai. Owners of the brand wish to take the concept globally and are working on various possibilities abroad.
FS: How did you come up with the name for this design? What does it mean?
KJ: Trikaya is a Sanskrit word used in the Buddhist context to refer to levels of manifestation. Tri means Three and Trikaya as a concept concerns three levels of Bhuddhahood. It may be helpful to think three as Abstract, Mystic and Human Realms.
FS: What is the most unique aspect of your design?
KJ: It portrays the Oriental philosophy of The Absolute, Timeless Communication and the Real World combined together quite ingeniously offering a functional yet emotional and visual delight as well.
FS: What are some of the challenges you faced during the design/realization of your concept?
KJ: The positioning of the existing services imposed division of spaces, which were difficult to merge with the flow in totality. Smooth transition of spaces, letting the landscape to flow inside while an enclosed space to merge with outside nature without compromising on the functionality was the challenge. Lush green hills around the site were an added advantage. Contemporary styling as a base, we decided to add glimpses of South Eastern elements to arrive at the final solution.
FS: Any other things you would like to cover that have not been covered in these questions?
KJ: Welcoming lift lobby is artistically covered into a Reception and also functions as the diversion for Fine Dining, Lounge and the Banquets on either side. Courtyard Dining is housed in a semi enclosed passage with wooden battens leading to the Fine Dining area and has a bale (Balinese Structure) section. A water curtain on black lava stone wall gives a soothing and eye pleasing backdrop for the Bale area. Simplicity is the key for this elegant décor. It plays with an earthy look while a dash of bold colors act as a dressing. Natural Elements - wood, stones, planters and the engaging play of light and shadow enliven the Divine experience while you flow from one section to another. It portrays the Oriental philosophy of The Absolute, Timeless Communication and the Real World combined together quite ingeniously offering a functional yet emotional and visual delight as well. The aisle from lift lobby continues in the enclosed Air Conditioned area with Balinese entry gates carved out of black lava stone. Fine dining is divided into various sections like Chef’s table, Bar area, Main area and a transition area to the lounge. Natural elements like water, stones are used for diverse applications while plants assist in maintaining the continuity allowing nature to gush inside. Lighting is diffused but not dark and more like task oriented. The engaging play of light and shadow takes you to the different world all together. Huge earthen pot with the flowing water and a fishpond greets you at the entrance of the fine dining area. Chef’s table accommodates ten guests and is carved out of a single bark of Mango tree. Huge Buddha painted by architect himself on back wall with vibrant colours and with finger strokes gives chef’s table an exclusive identity. Bar counter acts as an accent piece and is purposely painted bright highlighting its presence. Silk curtains add a feminine touch enhancing the elegance of the place. The ceiling is painted black for establishing the continuity with twinkling sky outside in the night. It adds to the décor even in daytime by creating illusion of high ceiling. Walk down from the transition space to open lounge area overlooking lush green hills transports you straight into the laps of Mother Nature. Listening Lounge Music while relaxing in comforting chairs and sofas one can unwind effortlessly and enjoy breezy evenings to the hilt. The lotus ponds, flowering shrubs and bamboo trees take you to the South East Asian countryside. The stone carving partitions give you the privacy and the sense of enclosure for group seating. The highlight of the Lounge is Huge Buddha face carved out of single root from tamarind tree. It acts as a feature wall in lounge area and is one of its kind. One can simply go on looking at it for hours. Banquet cum Open Air Dining area is designed to form a wooden stage for small functions and the wooden pergolas to accommodate general seating area. It has a buffet counter on the opposite side of the stage. The banquet area in totality gives a sense of garden venue with lots greenery and water bodies following the concept and the continuity. Garuda carved out of sand stone and the sandstone carving pillars in banquet area are the accent pieces used to establish the backdrop for different areas.
FS: Thank you for providing us with this opportunity to interview you.
A' Design Award and Competitions grants rights to press members and bloggers to use parts of this interview. This interview is provided as it is; DesignPRWire and A' Design Award and Competitions cannot be held responsible for the answers given by participating designers.
| SOCIAL |
| + Add to Likes / Favorites | Send to My Email | Comment | View Press-Release |

