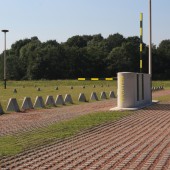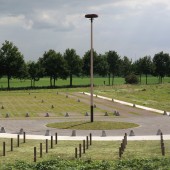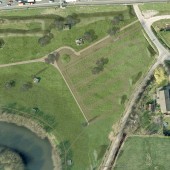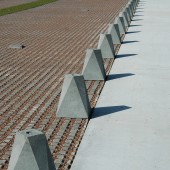
| THE AWARD |
| CATEGORIES |
| REGISTRATION |
| SUBMIT YOUR WORK |
| ENTRY INSTRUCTIONS |
| TERMS & CONDITIONS |
| PUBLICATIONS |
| DATES & FEES |
| METHODOLOGY |
| CONTACT |
| WINNERS |
| PRESS ROOM |
| GET INVOLVED |
| DESIGN PRIZE |
| DESIGN STORE |
| THE AWARD | JURY | CATEGORIES | REGISTRATION | PRESS | WINNERS | PUBLICATIONS | ENTRY INSTRUCTIONS |
Invisible Parking Fortification Vechten Parking Lot and Entrance National Museum by Marcel Eekhout |
Home > Winners > Design #26475 >Interview |
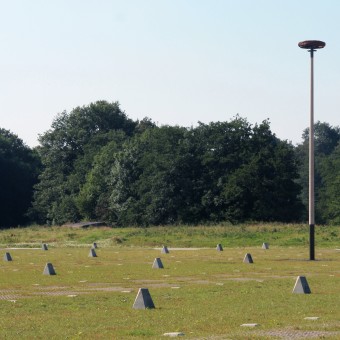 |
|
FS: What is the main principle, idea and inspiration behind your design?
ME: The main principle is that the parking is invisible when there are no cars at the parking. A carpark with a militairy order. It is inspired by the militairy landscape of the Dutch Waterline.
FS: What has been your main focus in designing this work? Especially what did you want to achieve?
ME: We wanted to design a carpark that would be specific for it's location in the Dutch Waterline. A carpark designed with the Cradle to Cradle principles for 250 cars, two busses and 100 bikes.
FS: What are your future plans for this award winning design?
ME: The design is used as a parking for the new national Waterline Museum at fort Vechten, that will be opened in 2014. Our office specialises in designs that are charactaristic for the specific place in the landscape.
FS: How long did it take you to design this particular concept?
ME: 6 month from sketch to definite design
FS: Why did you design this particular concept? Was this design commissioned or did you decide to pursuit an inspiration?
ME: It was a commissioned design for the Province of Utrecht.
FS: What made you design this particular type of work?
ME: We wanted to show that a carpark can be designed as a nice and characteristic area. Show that it can be a kind of park where people feel at home.
FS: Where there any other designs and/or designers that helped the influence the design of your work?
ME: The designs of the post war landscapes influenced us. For example the concrete anti-tank elements you see in many countries is Europe.
FS: Who is the target customer for his design?
ME: The visitors of the National Waterline Museum and castellum Fectio
FS: What sets this design apart from other similar or resembling concepts?
ME: Cradle to cradle, the focus on aspects of the Dutch waterline and archeological monument directly under the surface. The concrete path has almost no cement, the elements refer to the Dutch waterline and the whole design is made on top of the ground so the archeological site is not disturbed.
FS: How did you come up with the name for this design? What does it mean?
ME: Invisibility is a major characteristic of the military landscape of the dutch waterline; It is a camouflage landscape. Agricultural land with cows can be turned into waterplains against enemies and fortresses are hidden in small woodland. That was our inspiration for the design.
FS: Which design tools did you use when you were working on this project?
ME: microstation, adobe illustration and photoshop
FS: What is the most unique aspect of your design?
ME: The fact that it is a carpark that just looks like a meadow with concrete anti tank elements and storknests
FS: Who did you collaborate with for this design? Did you work with people with technical / specialized skills?
ME: We had a designteam with landscape architects, a artist and people specialised in concrete.
FS: What is the role of technology in this particular design?
ME: The technoligy trasnformed the C2C thougts into reality. The concrete grass-gritstones are made of 50% re-used concrete, The fundament is 100% re-used pebles, the concrete path is made of ViaVerde. It is a kind of concrete without cement and made of re-used materials.
FS: Is your design influenced by data or analytical research in any way? What kind of research did you conduct for making this design?
ME: We researched the characteristics of the Waterline post war landschap. We also researched what we could and could not do on top of the archeological site.
FS: What are some of the challenges you faced during the design/realization of your concept?
ME: the military order seems very logical en easy to build, but is was very complicated with the several materials. The whole parking is based on the measurements of the grass-gritstone. It is translated to the measurements of the parkingplaces and lanes between.
FS: How did you decide to submit your design to an international design competition?
ME: I saw the competition on linkedin. Many magazines in the Netherlands have already written about this special design. I wanted to know if this unique design was also recogniced in the rest of Europe.
FS: What did you learn or how did you improve yourself during the designing of this work?
ME: I learned to design with the concept of cradle to cradle whitch is very important for the future of our planet.
FS: Any other things you would like to cover that have not been covered in these questions?
ME: Come to Holland tot see the dutch waterline landscape and museum at fort Vechten and to see this unique entrance for yourself!
FS: Thank you for providing us with this opportunity to interview you.
A' Design Award and Competitions grants rights to press members and bloggers to use parts of this interview. This interview is provided as it is; DesignPRWire and A' Design Award and Competitions cannot be held responsible for the answers given by participating designers.
| SOCIAL |
| + Add to Likes / Favorites | Send to My Email | Comment | View Press-Release |
