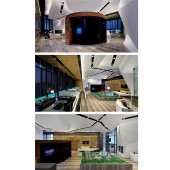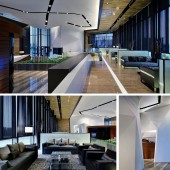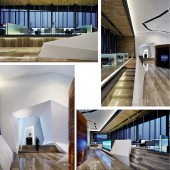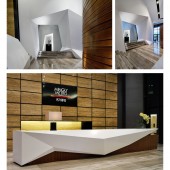
| THE AWARD |
| CATEGORIES |
| REGISTRATION |
| SUBMIT YOUR WORK |
| ENTRY INSTRUCTIONS |
| TERMS & CONDITIONS |
| PUBLICATIONS |
| DATES & FEES |
| METHODOLOGY |
| CONTACT |
| WINNERS |
| PRESS ROOM |
| GET INVOLVED |
| DESIGN PRIZE |
| DESIGN STORE |
| THE AWARD | JURY | CATEGORIES | REGISTRATION | PRESS | WINNERS | PUBLICATIONS | ENTRY INSTRUCTIONS |
Mingli Metro Real Estate Sales Centre by Kris Lin |
Home > Winners > Design #26016 >Interview |
 |
|
FS: What is the main principle, idea and inspiration behind your design?
KL: a fashionable style in the metropolitan
FS: What has been your main focus in designing this work? Especially what did you want to achieve?
KL: At the entrance is a separate multi-media theater in the round shape. Besides playing the role of displaying 3D movies, its space wall makes the whole space form two distinct changing lines.
FS: What are your future plans for this award winning design?
KL: The design was used in the projects.
FS: How long did it take you to design this particular concept?
KL: 20 days
FS: Why did you design this particular concept? Was this design commissioned or did you decide to pursuit an inspiration?
KL: This design was commissioned and also was that I decide to pursuit an inspiration.
FS: Is your design being produced or used by another company, or do you plan to sell or lease the production rights or do you intent to produce your work yourself?
KL: My design was used by another company.
FS: What made you design this particular type of work?
KL: The client commission me and I also want to design a good work.
FS: Who is the target customer for his design?
KL: Someone who want to buy the house or apartment and want to sale the house and apartment.
FS: How did you come up with the name for this design? What does it mean?
KL: It’s a Real Estate Sales Centre. This project is located in the center of the city. The client wishes to create a fashionable style in the metropolitan. We have provided the building design, landscape design and interior design.
FS: Which design tools did you use when you were working on this project?
KL: CAD
FS: What is the most unique aspect of your design?
KL: At the entrance is a separate multi-media theater in the round shape. Besides playing the role of displaying 3D movies, its space wall makes the whole space form two distinct changing lines.
FS: Who did you collaborate with for this design? Did you work with people with technical / specialized skills?
KL: Jiayu Yang.Yes,I did.
FS: Is your design influenced by data or analytical research in any way? What kind of research did you conduct for making this design?
KL: No,It isn't.
FS: What are some of the challenges you faced during the design/realization of your concept?
KL: We have provided the building design, landscape design and interior design.
FS: How did you decide to submit your design to an international design competition?
KL: I want to compet with more people in the international arena.
FS: Any other things you would like to cover that have not been covered in these questions?
KL: As to the landscape, we have designed a pool, which connects the building and the lane. While in the building design, 3 sets of Residence Sample House are integrated besides the house sales area, model exhibition area, negotiation area, multi-media theater and office area. In front of the project lies a river. Thus, the shape of the building is formed along its flow direction. A large area of French windows is designed on the façade which faces the river. The negotiation area is beside the French windows, where people can appreciate the river landscape.
FS: Thank you for providing us with this opportunity to interview you.
A' Design Award and Competitions grants rights to press members and bloggers to use parts of this interview. This interview is provided as it is; DesignPRWire and A' Design Award and Competitions cannot be held responsible for the answers given by participating designers.
| SOCIAL |
| + Add to Likes / Favorites | Send to My Email | Comment | View Press-Release |




