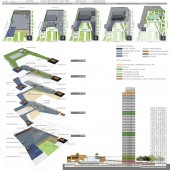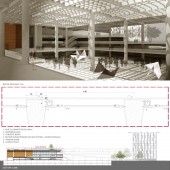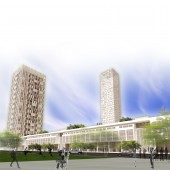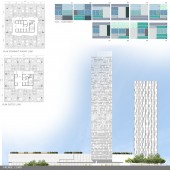
| THE AWARD |
| CATEGORIES |
| REGISTRATION |
| SUBMIT YOUR WORK |
| ENTRY INSTRUCTIONS |
| TERMS & CONDITIONS |
| PUBLICATIONS |
| DATES & FEES |
| METHODOLOGY |
| CONTACT |
| WINNERS |
| PRESS ROOM |
| GET INVOLVED |
| DESIGN PRIZE |
| DESIGN STORE |
| THE AWARD | JURY | CATEGORIES | REGISTRATION | PRESS | WINNERS | PUBLICATIONS | ENTRY INSTRUCTIONS |
High-Rise Structures: Porto Rio De Janeiro Mixed Use Structure by Paula Werneck Arquitetura |
Home > Winners > Design #25370 >Interview |
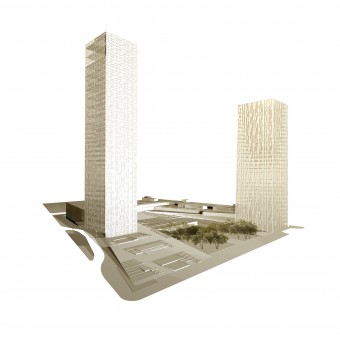 |
|
FS: What is the main principle, idea and inspiration behind your design?
PW: To create a mixed use project exploring the relation between high-rise structures and pedestrians/ city and landscape.
FS: What has been your main focus in designing this work? Especially what did you want to achieve?
PW: Getting to know the main and specific aspect of a high-rise building. How it works and make it work out the landscape of Rio de Janeiro, wich it is always the main feature. In this case, the architecture turns into the main feature instead.
FS: How long did it take you to design this particular concept?
PW: 5 months
FS: Why did you design this particular concept? Was this design commissioned or did you decide to pursuit an inspiration?
PW: The decision came from a will of wanting to work with high-rises and this particular site of the city.
FS: What made you design this particular type of work?
PW: All the differents solutions and details for every part of the project. The mixed use is a challenge and without it the city won't work anymore. Working with high density projects is the present and the future . The fact that it is located in Rio de Janeiro, just makes it more difficult.
FS: Where there any other designs and/or designers that helped the influence the design of your work?
PW: Yes. The architect Luiz Mario Xavier.
FS: What sets this design apart from other similar or resembling concepts?
PW: The avenue in wich the site is located and also the hole neighborhood will be occupied with high-rises up to 150 meters with an exagerated density. The project shows that it is possible to solve the demands with less built areas and preserve an architecture with concepts and principles.
FS: How did you come up with the name for this design? What does it mean?
PW: It came up by exploring the main idea of the project. Working with high-rise structures in Rio de Janeiro.
FS: Which design tools did you use when you were working on this project?
PW: Autocad , Rhinoceros and Adobe Photoshop.
FS: What is the most unique aspect of your design?
PW: Firs of all, the size and the different uses combining in one great structure. Also the specific details for the façade , the skylight. Every detail was specifically design for this project.
FS: Who did you collaborate with for this design? Did you work with people with technical / specialized skills?
PW: No.
FS: What did you learn or how did you improve yourself during the designing of this work?
PW: I couldn't exactly put into words everything that I've learned and how I've improved as an architect. There are so many aspects that goes from learning a new presentation technique to a major structure project like a high-rise building.
FS: Thank you for providing us with this opportunity to interview you.
A' Design Award and Competitions grants rights to press members and bloggers to use parts of this interview. This interview is provided as it is; DesignPRWire and A' Design Award and Competitions cannot be held responsible for the answers given by participating designers.
| SOCIAL |
| + Add to Likes / Favorites | Send to My Email | Comment | View Press-Release |
