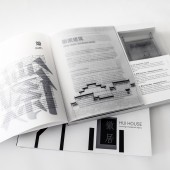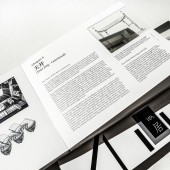
| THE AWARD |
| CATEGORIES |
| REGISTRATION |
| SUBMIT YOUR WORK |
| ENTRY INSTRUCTIONS |
| TERMS & CONDITIONS |
| PUBLICATIONS |
| DATES & FEES |
| METHODOLOGY |
| CONTACT |
| WINNERS |
| PRESS ROOM |
| GET INVOLVED |
| DESIGN PRIZE |
| DESIGN STORE |
| THE AWARD | JURY | CATEGORIES | REGISTRATION | PRESS | WINNERS | PUBLICATIONS | ENTRY INSTRUCTIONS |
Hui House Architectural Exhibition Book by Yumeng Li |
Home > Winners > Design #160061 >Interview |
 |
|
FS: What is the main principle, idea and inspiration behind your design?
YL: The inspiration for my design stems from the cultural landscape and traditional architectural construction of Hui-style residences in my hometown, China's sole architectural tradition that merges southern loft structures with northern courtyards, a fading heritage verifying the integration between the Central Plains civilization and the ancient Yue culture. The axial symmetry and sectional expansion structures have primarily inspired the design for this limited-edition art book. Currently, Hui architectural groups are becoming a fading heritage due to neglect, and poor maintenance, resulting in a risk of vanishing from the misty landscapes of Huangshan and collective memory. This book is a tool for cross-generational education and exhibition, commemorating and maintaining this cultural heritage.
FS: What has been your main focus in designing this work? Especially what did you want to achieve?
YL: The primary focus is to properly inherit and promote Huizhou cultural heritage, with Hui-style residentials serving as a focal point that embodies both the tangible and intangible heritages of habitats and construction techniques. By including unique visual and experiential elements in the book design, we hope to engage a larger audience to appreciate and comprehend the exterior visuals and extraordinary interior structural logic of this endangered architectural legacy.
FS: What are your future plans for this award winning design?
YL: We aim to attract a broader range of worldwide educational institutions and museums, through appreciation for Hui-style structures to improve public knowledge and conservation efforts for Hui cultural heritage, boosting cultural diversity and innovation. We also picture extending efforts in digital heritage beyond just book medium. We are exploring the incorporation of Extended Reality(AR/MR) technologies to create immersive experiences with data that further bring Hui cultural heritage to life. To make the rich history and architecture of the Hui region more accessible and engaging to global audiences through interactive and innovative design platforms.
FS: How long did it take you to design this particular concept?
YL: It takes about 10 months. The project finished in Oct 2023 and was exhibited in the Bengbu Museum, visual art departments of local colleges, etc.
FS: Is your design being produced or used by another company, or do you plan to sell or lease the production rights or do you intent to produce your work yourself?
YL: Recently, professors at local institutions introduced this book to students in Huizhou about their cultural roots, fostering a strong sense of community identification and continuity. The book has also been featured in mediator-led museum exhibitions and rare book collections at university libraries and college art departments.
FS: What made you design this particular type of work?
YL: My profound appreciation for the rich cultural and historical significance of Hui-style architecture inspired the book's design and style. It serves as a tribute to this unique architectural style, aiming to encapsulate its aesthetic and structural essence.
FS: Who is the target customer for his design?
YL: This book is for a broad audience interested in Hui culture and architecture. The book offers precise Hui-style residential details for museum educators and academic scholars who major in art, archaeology, cultural studies, and history related to Asian humanities. Simultaneously, it serves enthusiasts and visitors of all ages who are keen to learn about Chinese cultural and architectural heritage, as well as the traditional building techniques of the Hui style.
FS: What sets this design apart from other similar or resembling concepts?
YL: Our design stands out through its unique construction, utilizing transparent acetate pages combined with matte paper to form in-depth "windows" that can be seen through from cover to back. These allow for a natural transformation from 2D views to a 3D panorama of Hui-style architecture when pages are layered. Furthermore, the use of half-page sulfuric acid paper booklets smartly segments chapters without obstructing the view through the acetate, maintaining the tactile feel of the paper and easing the transition between sections. Enhanced visual contrasts, such as tailored color schemes for cultural landscapes and silhouette inversions, alongside specific architectural motifs related to Huizhou's misty climate, amplify the visual effects.
FS: How did you come up with the name for this design? What does it mean?
YL: The name "Hui House" not only encapsulates the immersive experience of the human activities reflected in these traditional Hui residential clusters but also embodies the educational purpose of preserving the intangible heritage of Hui-style construction techniques. Additionally, the name phonetically resembles the word for "gathering together," symbolizing the union of family, which is a central theme in the grand familial residences of Huizhou. This title highlights the importance of family in Huizhou culture and underscores the urgent need to preserve this ancient, fading heritage from disappearing into the mists of Huangshan and collective memory.
FS: What is the most unique aspect of your design?
YL: The most unique aspect of this design is its integration of physical and visual interactivity: through the use of HBIM-scanned architectural analysis and specialized printing techniques, depth-layered illustrations on acetate fiber paper transform flat pages into a rich, three-dimensional experience. This allows readers to explore Hui-style architecture in a manner that is not limited by geographic location or the physical completeness of the structures. Each reader can navigate through the book according to their own interests, constructing personal narratives and gaining a clear understanding of the architectural structure, spatial relationships, and cultural context without following a predetermined storyline or path typically required in digital or physical tours. This self-directed exploration enriches the reader's experience, offering multiple perspectives and a deeper appreciation of the architectural and cultural heritage.
FS: Who did you collaborate with for this design? Did you work with people with technical / specialized skills?
YL: This project involved collaboration with masters in Hui-style architecture, particularly the inheritors of intangible cultural heritage in traditional residential construction techniques and woodcarving, stone carving, and brick carving. Besides, we worked closely with scholars specializing in ancient Chinese architecture, local historians who were the editors of regional chronicles, and printing experts. Each team member brought valuable technical expertise and deep knowledge from their respective fields.
FS: What is the role of technology in this particular design?
YL: Technology is critical for producing new designs and accurate spatial intricacies of Hui-style buildings using structural analysis and other data. It allows us to share this historic cultural treasure in an instructive style that readers may explore at their own pace.
FS: Is your design influenced by data or analytical research in any way? What kind of research did you conduct for making this design?
YL: Yes, extensive architectural research and on-site surveys are the cornerstone of the project's success, which included digital heritage methodologies such as Heritage Building Information Modelling (HBIM). The depth-layered images were properly sliced from the models, allowing for the dynamic study of architectural features and spatial relationships, providing a more authentic cultural experience.
FS: What are some of the challenges you faced during the design/realization of your concept?
YL: One of the most difficult tasks was converting the complex notion of Hui-style building into a physical and exhibitive educational tool that is comprehensive yet attractive. This requires original design and precise execution, resulting in an interactive and unique experience throughout every page-turning.
FS: How did you decide to submit your design to an international design competition?
YL: The decision was motivated by a desire to gain international recognition for Hui architectural heritage and to showcase the potential of design as a medium for cultural preservation.
FS: What did you learn or how did you improve yourself during the designing of this work?
YL: This project deepened my understanding of cultural preservation challenges and enhanced my skills to merge digital heritage concepts with contemporary design practices, enriching new mediums of natural and cultural heritage conservation.
FS: Any other things you would like to cover that have not been covered in these questions?
YL: I would like to highlight the broader cultural and educational impact of this project, which goes beyond mere architectural appreciation to fostering a deeper understanding of cultural diversity and history. I hope you've enjoyed exploring my work and found it insightful! More related topics and in-depth research about Hui culture will be updated by the non-profit organization: iHui ( the International Association of Hui Art & Studies) at http://www.ihui.org/.
FS: Thank you for providing us with this opportunity to interview you.
A' Design Award and Competitions grants rights to press members and bloggers to use parts of this interview. This interview is provided as it is; DesignPRWire and A' Design Award and Competitions cannot be held responsible for the answers given by participating designers.
| SOCIAL |
| + Add to Likes / Favorites | Send to My Email | Comment | View Press-Release |





