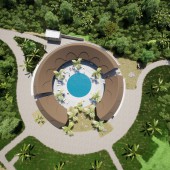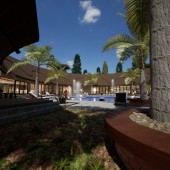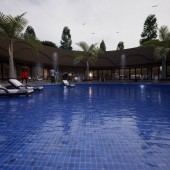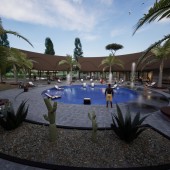
| THE AWARD |
| CATEGORIES |
| REGISTRATION |
| SUBMIT YOUR WORK |
| ENTRY INSTRUCTIONS |
| TERMS & CONDITIONS |
| PUBLICATIONS |
| DATES & FEES |
| METHODOLOGY |
| CONTACT |
| WINNERS |
| PRESS ROOM |
| GET INVOLVED |
| DESIGN PRIZE |
| DESIGN STORE |
| THE AWARD | JURY | CATEGORIES | REGISTRATION | PRESS | WINNERS | PUBLICATIONS | ENTRY INSTRUCTIONS |
The Worm Integrated Center by Hactor Kabo Malete |
Home > Winners > Design #151138 >Interview |
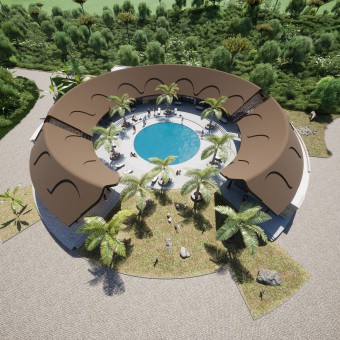 |
|
FS: What is the main principle, idea and inspiration behind your design?
HM: This design I did has been nicknamed ‘The Worm’. This is because, it was inspired by one of Botswana’s local delicacies – Mophane worm. Of pivotal importance is the relationship between Mophane worm and Mophane tree in particular. This relationship was translated into how the building commands a harmonious dialogue between itself and the natural vegetation surrounding it. This dialogue is established through the use of scale, material as well as physical and visual interaction/connection between interior of the building and outdoor natural landscape. Creating a building that resonates with this worm further gives the building a sense of cultural significance. The two distinct features (thatched roof and the circular form) evoke traditional Tswana Architecture. The formal expression of the building is derived from the physique/body shape and posture of mophane worm. The main body of the worm was translated into the floating and overarching roof that covers all indoor spaces below it. The moving multiple legs of the worm are the flexible and openable see-through walls that open to the courtyard as well as the outside natural environment.
FS: What has been your main focus in designing this work? Especially what did you want to achieve?
HM: May main focus was designing a building that relates well with nature and also rooted in the local culture.
FS: What are your future plans for this award winning design?
HM: My future plan is to enter this design for more awards and competitions. The client’s aim is to start building the design towards the end of the year 2023 or early 2024
FS: How long did it take you to design this particular concept?
HM: It took me about 2 months. The building is part of a complex of other buildings in an Agritourism development project in Botswana (Letlhakane town).
FS: Why did you design this particular concept? Was this design commissioned or did you decide to pursuit an inspiration?
HM: The design was commissioned by my client
FS: Is your design being produced or used by another company, or do you plan to sell or lease the production rights or do you intent to produce your work yourself?
HM: I designed the project specifically for a client and he intends to start building the design towards the end of 2023 or early 2024
FS: What made you design this particular type of work?
HM: I was approached by my client who gave me a brief of what he would like me to design for him
FS: Where there any other designs and/or designers that helped the influence the design of your work?
HM: No, there wasn’t. I’m currently the only designer in my company. However, I intend on hiring other designers once my company grows and expands
FS: Who is the target customer for his design?
HM: This particular design belongs to a client already. I can design more buildings of this type for other clients anywhere in the world. The designs will be different depending on the site location and client’s requirements
FS: What sets this design apart from other similar or resembling concepts?
HM: Its place specificity and culture rootedness as well as drawing inspiration from nature, sets this design apart from others.
FS: How did you come up with the name for this design? What does it mean?
HM: The building draws inspiration from nature (Mophane worm in particular), hence the name ‘The Worm’
FS: Which design tools did you use when you were working on this project?
HM: Hand sketches to formulate the concept, Autodesk Revit for design development and technical documentation and lastly Twinmotion for producing 3 dimensional renders
FS: What is the most unique aspect of your design?
HM: It’s the inspiration it draws from Mophane worm and how it translates that into its formal expression and its relationship with nature
FS: Who did you collaborate with for this design? Did you work with people with technical / specialized skills?
HM: I worked alone on the project, there was no collaboration.
FS: What is the role of technology in this particular design?
HM: The use of Architectural modelling software as well as 3D rendering software
FS: Is your design influenced by data or analytical research in any way? What kind of research did you conduct for making this design?
HM: I did research on the climate and culture for the area, which informed building orientation, use of material, sustainability measures etc.
FS: What are some of the challenges you faced during the design/realization of your concept?
HM: The challenge was to design a building that draws inspiration from Mophane worm and be able to translate the inspiration to Architectural terms.
FS: How did you decide to submit your design to an international design competition?
HM: I have always known about A design Competition as one of the international design competitions and I have been following the competition on social media. When I saw the competition calling for entries, I decided to enter my project for the competition since I had also completed the design. By then, I only had to compile documentation and all necessary presentations required for the competition.
FS: What did you learn or how did you improve yourself during the designing of this work?
HM: My architectural presentation techniques improved greatly and I become more conversant with Architectural Rendering software (Twinmotion) that I use for my projects. The project also helped me understand Biomimetic Architecture better (the type of Architecture that draws inspiration from natural forms and translates that into Architecture).
FS: Any other things you would like to cover that have not been covered in these questions?
HM: All is covered
FS: Thank you for providing us with this opportunity to interview you.
A' Design Award and Competitions grants rights to press members and bloggers to use parts of this interview. This interview is provided as it is; DesignPRWire and A' Design Award and Competitions cannot be held responsible for the answers given by participating designers.
| SOCIAL |
| + Add to Likes / Favorites | Send to My Email | Comment | View Press-Release | Translations |
