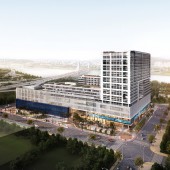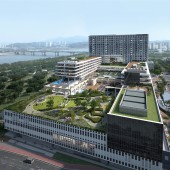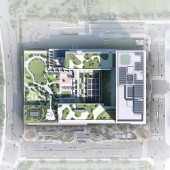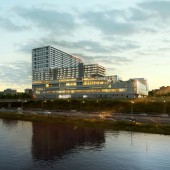
| THE AWARD |
| CATEGORIES |
| REGISTRATION |
| SUBMIT YOUR WORK |
| ENTRY INSTRUCTIONS |
| TERMS & CONDITIONS |
| PUBLICATIONS |
| DATES & FEES |
| METHODOLOGY |
| CONTACT |
| WINNERS |
| PRESS ROOM |
| GET INVOLVED |
| DESIGN PRIZE |
| DESIGN STORE |
| THE AWARD | JURY | CATEGORIES | REGISTRATION | PRESS | WINNERS | PUBLICATIONS | ENTRY INSTRUCTIONS |
I Park The Urban Complex Cultural Space by cre-te |
Home > Winners > Design #145358 >Interview |
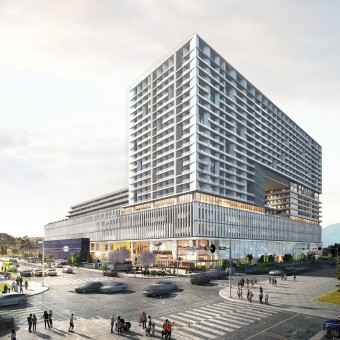 |
|
FS: What is the main principle, idea and inspiration behind your design?
EP: It started with New York's Central Park as a motif. From the actions in the park to the skyscrapers surrounding it, I wanted to bring the empirical aspect and the constructive logic of the space. The result actually implemented contains a variety of lifestyles enough to talk about cents as miniatures of parks.
FS: What has been your main focus in designing this work? Especially what did you want to achieve?
EP: In Korea, we often use the word ‘slipper area’(a neighborhood in the heart of it all). It means an area where you can wear slippers and live. New York Center wanted to realize a one-stop service space that can lead a variety of lifestyles in a miniature place in the park, and we are proud to have created more than 90% of it. This can be achieved with the active support of the client and the constant efforts of our team.
FS: What are your future plans for this award winning design?
EP: The project is still 15 months away from completion. Maybe in 15 months, I will experience and use this space myself.
FS: How long did it take you to design this particular concept?
EP: I started this project in 2017, and even in the process of changing the business owner, I was able to continue working on this project. I think it was a rare opportunity. It took 5 years to complete the concept and plan. If you think about the point of completion of the building, you can see that it has invested 7 years in the project. It can be said that there is no project in Korea with a planning period like this.
FS: Why did you design this particular concept? Was this design commissioned or did you decide to pursuit an inspiration?
EP: This project, which has a complex program, was carried out by myself from planning to design. The client has provided active support in many areas in this area. In the end, we were able to come up with a design and marketable result.
FS: Where there any other designs and/or designers that helped the influence the design of your work?
EP: As answered in other question, I like Daniel Libeskind's design. The design of this project is a completely different design in the larger context, but I think I borrowed some elements.
FS: What sets this design apart from other similar or resembling concepts?
EP: I don't think there is a similar project in Korea, but from the point of view of a complex project, I think it is the largest 'park' in Korea.
FS: How did you come up with the name for this design? What does it mean?
EP: The spatial brand name of the project is ‘Park the Urban’. It is intended to remind you of New York's Central Park, which was used as a motif, and to apply this much sky park to the city center in Korea, a high-density city beyond New York.
FS: Who did you collaborate with for this design? Did you work with people with technical / specialized skills?
EP: My company solved all the design and technical aspects, and collaborated with a medium-sized architectural design office on the scale of the project.
FS: Is your design influenced by data or analytical research in any way? What kind of research did you conduct for making this design?
EP: A large-scale survey was conducted to analyze business feasibility and define user characteristics and targets. Consumer preferences for central commercial facilities near the site were investigated, and such objective data were actively utilized in project composition. The program's composition and MD also utilized these data.
FS: What are some of the challenges you faced during the design/realization of your concept?
EP: There is a large multiplex in the program, and an office of 60,000 py(198,350㎡) is formed on top of it. A lot of time has been devoted to structural review to address this. And consumer preference and market analysis for office sailing is also a part of the effort.
FS: How did you decide to submit your design to an international design competition?
EP: Since domestic awards target completion of construction, we decided to submit it to leading overseas awards that prioritize design. It was also because it took too much time to wait for these achievements until completion. We also decided that it would be a great help in promoting Cre-te's design skills.
FS: What did you learn or how did you improve yourself during the designing of this work?
EP: The effort of one or two people is not enough to design a space of this scale. Of course, there were numerous participants, and it was also difficult to lead them. It seems that there are over 70 actual participants. Leading and materializing the design required the ability to bring the team together, so I think I was able to learn how to control myself as well.
FS: Thank you for providing us with this opportunity to interview you.
A' Design Award and Competitions grants rights to press members and bloggers to use parts of this interview. This interview is provided as it is; DesignPRWire and A' Design Award and Competitions cannot be held responsible for the answers given by participating designers.
| SOCIAL |
| + Add to Likes / Favorites | Send to My Email | Comment | View Press-Release | Translations |

