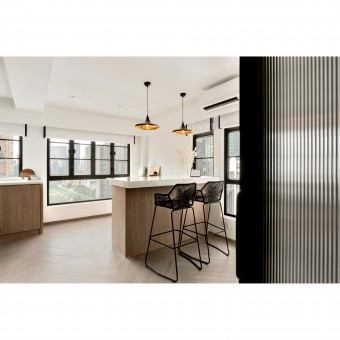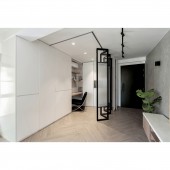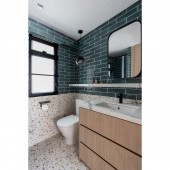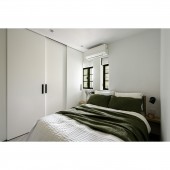
| THE AWARD |
| CATEGORIES |
| REGISTRATION |
| SUBMIT YOUR WORK |
| ENTRY INSTRUCTIONS |
| TERMS & CONDITIONS |
| PUBLICATIONS |
| DATES & FEES |
| METHODOLOGY |
| CONTACT |
| WINNERS |
| PRESS ROOM |
| GET INVOLVED |
| DESIGN PRIZE |
| DESIGN STORE |
| THE AWARD | JURY | CATEGORIES | REGISTRATION | PRESS | WINNERS | PUBLICATIONS | ENTRY INSTRUCTIONS |
Horace Suite Residential Apartment by Make It Works |
Home > Winners > Design #143686 >Interview |
 |
|
FS: What is the main principle, idea and inspiration behind your design?
KS: The project is aimed to transform a common 70s Hong Kong home setup to a modern Western style living space, where all zonings were shuffled and were reconstructed to allow flexible use of the living area to multiple functions, and also brought much more natural light throughout the flat that it originally lacks. The project strives for an unique demonstration on small home solutions with transformable zones to embed multiple functions but retaining spatial comforts.
FS: What has been your main focus in designing this work? Especially what did you want to achieve?
KS: We put quite a lot of efforts at the space planning stage as we want to fully utilize the use of space and using flow for our client. Change of zonings is also limited by electrical and piping connection point of the building, which is fixed and cannot be altered. Therefore, we need back and fore layout trials and cross checks with technicians before we could propose our idea to our client. Since a full scale zoning shuffle required so much effort, this practice is rarely happened in typical apartment flats in Hong Kong, but this is also why we want to try and show the possibility how a tiny HK home could be looked like differently with most of the typical homes.
FS: What are your future plans for this award winning design?
KS: This project has been awarded for more than 5 different awards since 2022 so that we think this had already recognized our design thoughts on residential space. We would see this project a root of our design journey that we could show this to our potential clients as a great example how worthwhile when their money paid for space shuffling.
FS: How long did it take you to design this particular concept?
KS: The design idea comes as fast as 1 month after the layout confirmed, as both of us and our client like minimal designs.
FS: What is the most unique aspect of your design?
KS: I would say this project's special is on the kitchen position. We put the kitchen the most far away from the entrance door where one had to pass through the living area before they enter the kitchen & dining space. This is rarely happened in a typical HK single flat as most of the buildings fixed the utility zones to align the overall piping and service locations. So it is a very valuable chance for us to make a difference to living way in Hong Kong home, which is actually works too. Aiming high, we hope this could be a sparkle for future change on residential building planning.
FS: Who did you collaborate with for this design? Did you work with people with technical / specialized skills?
KS: We put a lot of effort to make our zone shuffling work, as we have to ask E&M technician about our layout feasibility every time when we get one layout option. We also lean on our carpenter's expertise to make all our built in cabinets installed neatly to create minimal feel. It is also a big challenge for us to bring big pieces into the flat as we have to go through tiny elevators and narrow corridors of the building. It is a big challenge for us to divide the fixture into parts, while maintaining the lease joint lines on the surfaces.
FS: How did you decide to submit your design to an international design competition?
KS: When we first deliver our end product to our client, we received their applause We thought our
FS: Thank you for providing us with this opportunity to interview you.
A' Design Award and Competitions grants rights to press members and bloggers to use parts of this interview. This interview is provided as it is; DesignPRWire and A' Design Award and Competitions cannot be held responsible for the answers given by participating designers.
| SOCIAL |
| + Add to Likes / Favorites | Send to My Email | Comment | View Press-Release | Translations |




