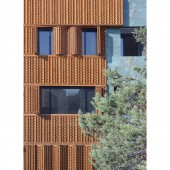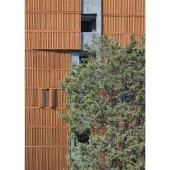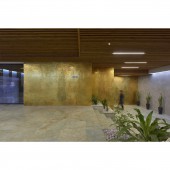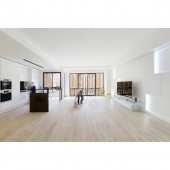
| THE AWARD |
| CATEGORIES |
| REGISTRATION |
| SUBMIT YOUR WORK |
| ENTRY INSTRUCTIONS |
| TERMS & CONDITIONS |
| PUBLICATIONS |
| DATES & FEES |
| METHODOLOGY |
| CONTACT |
| WINNERS |
| PRESS ROOM |
| GET INVOLVED |
| DESIGN PRIZE |
| DESIGN STORE |
| THE AWARD | JURY | CATEGORIES | REGISTRATION | PRESS | WINNERS | PUBLICATIONS | ENTRY INSTRUCTIONS |
Pardis Kahneh Residenial by Nima Keivani |
Home > Winners > Design #104052 >Interview |
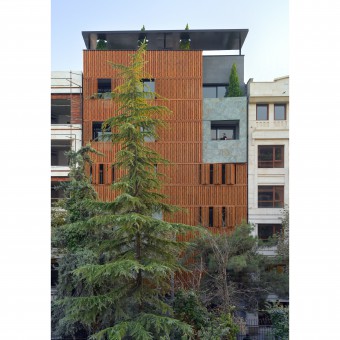 |
|
FS: What is the main principle, idea and inspiration behind your design?
NK: This project located between two public gardens. In order to link two gardens, the whole project was designed as a connective vertical garden, which has been drawn its design inspiration from Persian gardens, specially Baghe Takht in Shiraz. The mentioned garden was a vertical one laid out on multiple terraces, and in much the same shape and form as Hanging Gardens of Babylon. The wooden surface has a special pattern design inspired by the growth of plants leaves, metaphorically the cedar.
FS: What has been your main focus in designing this work? Especially what did you want to achieve?
NK: This building is almost a complete example of house architecture considering residential atmosphere with regard to space psychology. This has tried to revive the missing architecture of hanging gardens in a modern style.
FS: What are your future plans for this award winning design?
NK: This residential building has been sold out and the future is out of designer's hand.
FS: How long did it take you to design this particular concept?
NK: 3-4 months.
FS: Why did you design this particular concept? Was this design commissioned or did you decide to pursuit an inspiration?
NK: It was commissioned by client.
FS: Is your design being produced or used by another company, or do you plan to sell or lease the production rights or do you intent to produce your work yourself?
NK: This residential building has been sold out.
FS: What sets this design apart from other similar or resembling concepts?
NK: forgotten Iranian architecture concealing the identity of the region, The identity which must be introduced in modern form today. Traditional Architectural elements are not seen in this building and even the used materials are not similar to their traditional patterns. But the applied simplicity and harmony in its architecture and modernized traditional construction causes the resident finds himself in a modern house but with traditional feelings and atmosphere.
FS: How did you come up with the name for this design? What does it mean?
NK: In ancient Persian language Pardis means green garden and also a symbol of paradise. In consequence, Pardis Khaneh means A House tempered with the garden.
FS: Which design tools did you use when you were working on this project?
NK: Hand sketch , 3D modelling and rendering programs (3D max, Revit, Lumion, Autocad)
FS: What is the most unique aspect of your design?
NK: Like the main planting pattern of hanging garden, there have been cedar trees on the facade planted on the 1st, 2nd and 5th floor. The dynamic wooden lattice is so flexible that can be opened or closed by users to adjust privacy. Moreover, the play of sunlight during sunrise and also sunset creates a soothing atmosphere in the home originated from Iranian traditional architecture which makes it not Aesthetically but also climatically responsive building.
FS: What is the role of technology in this particular design?
NK: The main facade is consisting of three main materials: thermos wood for window shading devise, turquoise Stone facing for the main facade and exposed concrete as a Complementary Neutral material used in entrance, The detail of wood panels is originally designed and all the wooden frames were cut and bolted under the supervision of the design team in the place. each panel has a steel frame covered by wooden finishing. Which not only can move linearly in rails but also can have hinge rotation. As mentioned the occupants are free to move and rotate the panels which make it an interactive, flexible, dynamic facade.
FS: Is your design influenced by data or analytical research in any way? What kind of research did you conduct for making this design?
NK: The design team has so despite the study of historical aspects of Iranian garden architecture, also analyzed Persian garden in Iranian miniature paintings. In many cases, the gardens in miniature were mostly applied to illustrate the paradise on earth and that is why the word Pardis derives from paradise.So pardis khane is a type of residential building that is designed for the modern lifestyle, but it is conscious of Iranian identity.
FS: What are some of the challenges you faced during the design/realization of your concept?
NK: importance challenge of the design was its attention to forgotten Iranian architecture concealing the identity of the region. The identity which must be introduced in modern form today. Traditional Architectural elements are not seen in this building and even the used materials are not similar to their traditional patterns. But the applied simplicity and harmony in its architecture and modernized traditional construction causes the resident finds himself in a modern house but with traditional feelings and atmosphere.
FS: How did you decide to submit your design to an international design competition?
NK: I had participated in A design competition before and I find it a well organized competition .So it is a good experience to participate here every time.
FS: Thank you for providing us with this opportunity to interview you.
A' Design Award and Competitions grants rights to press members and bloggers to use parts of this interview. This interview is provided as it is; DesignPRWire and A' Design Award and Competitions cannot be held responsible for the answers given by participating designers.
| SOCIAL |
| + Add to Likes / Favorites | Send to My Email | Comment | View Press-Release |
