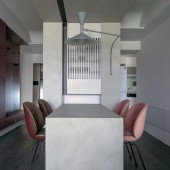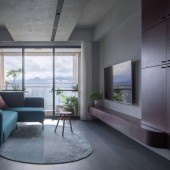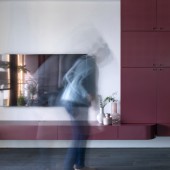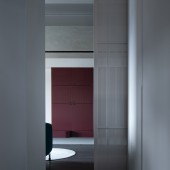
| THE AWARD |
| CATEGORIES |
| REGISTRATION |
| SUBMIT YOUR WORK |
| ENTRY INSTRUCTIONS |
| TERMS & CONDITIONS |
| PUBLICATIONS |
| DATES & FEES |
| METHODOLOGY |
| CONTACT |
| WINNERS |
| PRESS ROOM |
| GET INVOLVED |
| DESIGN PRIZE |
| DESIGN STORE |
| THE AWARD | JURY | CATEGORIES | REGISTRATION | PRESS | WINNERS | PUBLICATIONS | ENTRY INSTRUCTIONS |
Plum Port Residential Design by Ma Shao-Hsuan |
Home > Winners > Design #103780 >Interview |
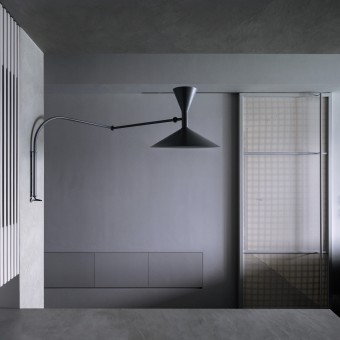 |
|
FS: What is the main principle, idea and inspiration behind your design?
SM: Home of a fashion designer. The design is regressed to the geometric shapes and board colored aspect. Deploy a combination of various materials in the same tone. Create a rustic, calm but vivid space.
FS: What has been your main focus in designing this work? Especially what did you want to achieve?
SM: The interior space is only 61㎡ in this case. Without changing the former kitchen and two toilets, it also contains two rooms, a living room, a dining room, and a unrevealed large storage space. Psychologically provide a calm but not monotonous atmosphere to the user after a long day.
FS: What are your future plans for this award winning design?
SM: I may share the outcome to let everyone understand that the petite space can also be well designed in a practical and beautiful way.
FS: How long did it take you to design this particular concept?
SM: About 2 weeks.
FS: Why did you design this particular concept? Was this design commissioned or did you decide to pursuit an inspiration?
SM: Both, or I should say the inspiration for this case comes from the client ’s profession and personality.
FS: What made you design this particular type of work?
SM: Designed according to customer's requirement, everyone has their own unique temperament, which is also most interesting part in this job.
FS: Where there any other designs and/or designers that helped the influence the design of your work?
SM: Some masters ’works or furniture are the inspirations I will refer to. The dinning lamp used in this case was designed by Le Corbusier.
FS: Who is the target customer for his design?
SM: For those who need a large storage space but hide away clutter at home. People who preferred quiet temperament but not too dull. People who are calm but with a little sense of humor.
FS: What sets this design apart from other similar or resembling concepts?
SM: The concept is to create the harmony space with rusticated materials. We chose the Plum Port as the main wall.
FS: How did you come up with the name for this design? What does it mean?
SM: We named the project base from the main color in the space, not "someone's home", This color comes from the name on the swatch. The name of ochre on the swatch is Plum Port. By the way, the name in Chinese is not determined by swatches, but by the traditional oriental colors with some metaphors.
FS: Which design tools did you use when you were working on this project?
SM: I use paper and pen, in addition, graphic design and 3D software. My inspiration comes from art journals and design magazines.
FS: What is the most unique aspect of your design?
SM: Classic elements, but in vogue.
FS: Who did you collaborate with for this design? Did you work with people with technical / specialized skills?
SM: We cooperate with the construction team that I am familiar with and have known for many years. In addition, the lighting designers and furniture configurators in our team also participated in this work.
FS: What is the role of technology in this particular design?
SM: We designed a wooden dining table that can be elongated according to the number of people, but I like to bring a little cement texture and extend the texture to the ceiling. Therefore, we use a special mineral coating which gives the table hardness and waterproof function.
FS: Is your design influenced by data or analytical research in any way? What kind of research did you conduct for making this design?
SM: We did experiment with the degree of occlusion of the metal hole board. For the visibility and transparency of the board, the distance between the holes, the diameter of the hole, the light source beyond the board and the distance behind the board, based on these conditions and adjustment to create different cabinets or doors. Some hole board can provide the faint figure behind the door or some only provide ventilation but not visualization of objects in the cabinet.
FS: What are some of the challenges you faced during the design/realization of your concept?
SM: The difficulty lies in the small space. In order to meet all the needs of users, we must pay attention and maximize to each centimeter. Also balance the practicality with the comfort and aesthetics.
FS: How did you decide to submit your design to an international design competition?
SM: This is an exceedingly small but highly compatible case. At the same time, we want to know whether a work like this can be favored by the reviewers. The confirmation from the reviewers is a great encouragement to us.
FS: What did you learn or how did you improve yourself during the designing of this work?
SM: To make effective application of space with design techniques and express aesthetics.
FS: Thank you for providing us with this opportunity to interview you.
A' Design Award and Competitions grants rights to press members and bloggers to use parts of this interview. This interview is provided as it is; DesignPRWire and A' Design Award and Competitions cannot be held responsible for the answers given by participating designers.
| SOCIAL |
| + Add to Likes / Favorites | Send to My Email | Comment | View Press-Release | Translations |
