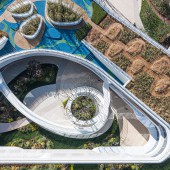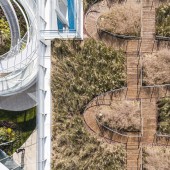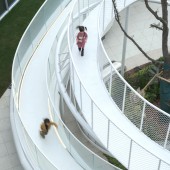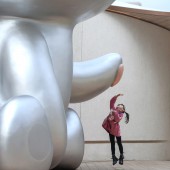CIFI Donut Kindergarten by Hu Sun |
Home > Winners > #99232 |
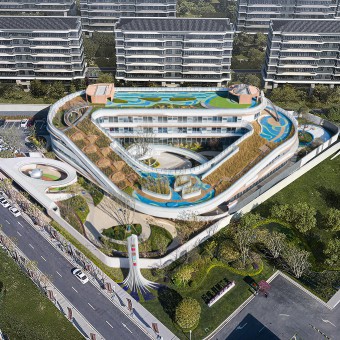 |
|
||||
| DESIGN DETAILS | |||||
| DESIGN NAME: CIFI Donut PRIMARY FUNCTION: Kindergarten INSPIRATION: "Donut" is the core concept of our design. Children are encouraged to run freely through the interesting circular space, as they are supposed to release their nature and enhance physical exercise.In the main space, there is a tree aiming to carry child's natural memory of childhood. Combining with the three-dimensional flow, children enjoy the joy of flying around the tree like sparrows. The funnies part is roof space. Feeling like playing on the air gives them more pleasure to take off at ease. UNIQUE PROPERTIES / PROJECT DESCRIPTION: CIFI Donut Kindergarten is attached to a residential community. As one third of the outdoor space is on the roof of the building, the relationship between landscape and architecture is particularly closer. In accordance with the ring structure of outdoor space, we enrich the fun of this ring space by connecting various levels. Multi-level outdoor play tour not only helps integrating the interior and the outdoor spaces, but also stimulating the three-dimensional activity of the landscape space. OPERATION / FLOW / INTERACTION: The architecture design and landscape elements are fully integrated in three dimensions, for it ensuring the accessibility among multi-level roofs, easily and interestingly. It makes the kindergarten a paradise for children to stay. PROJECT DURATION AND LOCATION: Project duration: May 2019 to October 2019 Location: Hefei, China |
PRODUCTION / REALIZATION TECHNOLOGY: By using the tapered beam of the entrance roof, the thick structural parts are hidden out of the eyesight, which makes the roof lighter from people’s view. The number of columns, which are required for stabilizing the slide, could be reduced by a decorative ring, using the mutual force. And finally, the slide space with a more spiral visual sense is presented, which is overlapped with the traffic system of the flying Gallery, forming a unique visual feeling. SPECIFICATIONS / TECHNICAL PROPERTIES: Landscape design area: 6,773 square meters the building covers an area of 4,172 square meters TAGS: Kindergarten, children space ,three-dimensional space, ring structure RESEARCH ABSTRACT: Through the actual big data research of network questionnaire survey conducted by WeChat (APP in mobile phone), three groups (children, parents and teachers) as research objects, were set up to implant corresponding functional modules. The results of this research further improve the spatial function. CHALLENGE: The project has a high degree of integration between architecture and landscape, which also brings difficulties in the combination of multiple specialties. In order to solve the contradiction between the structure, kindergarten design specification and space creativity, the designer conducted more frequent inter-professional communication through network meeting and other more convenient ways. In the future, the network will be more and more developed, so that there will be a closer connection between different majors. Making good use of this will bring more inter-professional integration to projects. ADDED DATE: 2020-02-17 10:22:38 TEAM MEMBERS (5) : Xiaochen Ma, Yu Wang, Huidi Wang, Zixuan Cheng and Zhi Li IMAGE CREDITS: Image#1: Songkai Liu,CIFI Donut Kindergarten Bird Veiw Image#2: Songkai Liu,CIFI Donut Kindergarten Slide Image#3: Songkai Liu,CIFI Donut Kindergarten Terrace Image#4: Xi Rao,CIFI Donut Kindergarten Solid Space Image#5: Xi Rao,CIFI Donut Kindergarten Huge Sculpture |
||||
| Visit the following page to learn more: https://mp.weixin.qq.com/s/pYUJ5MXa_9rtE |
|||||
| AWARD DETAILS | |
 |
Cifi Donut Kindergarten by Hu Sun is Winner in Landscape Planning and Garden Design Category, 2019 - 2020.· Press Members: Login or Register to request an exclusive interview with Hu Sun. · Click here to register inorder to view the profile and other works by Hu Sun. |
| SOCIAL |
| + Add to Likes / Favorites | Send to My Email | Comment | Testimonials | View Press-Release | Press Kit | Translations |

