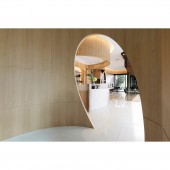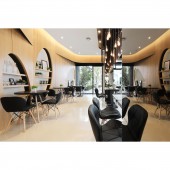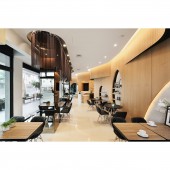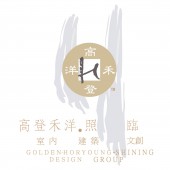The Unconventional Waltz Sales Center by Chao Yen Chen |
Home > Winners > #97795 |
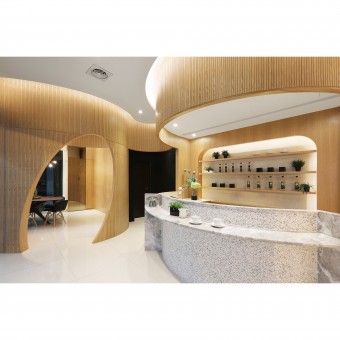 |
|
||||
| DESIGN DETAILS | |||||
| DESIGN NAME: The Unconventional Waltz PRIMARY FUNCTION: Sales Center INSPIRATION: Ultimately, used the circular and curved design methods in an attempt to reconcile the harsh senses with the delicate features. We also tried to simulate the futuristic commercial space in this sales center. UNIQUE PROPERTIES / PROJECT DESCRIPTION: Its the interior design of the real estate sales center, which is the commercial space in a building. Given the long narrow site of the building that also has the structural beams, the indoor space is distinct from those regularly with large indoor environments. Normally, the long narrow indoor space makes people feel bored and oppressive that is of great challenge to create for the client a comfortable indoor environment. OPERATION / FLOW / INTERACTION: The round reception counter composed of the Apollo grey marbles and wire brushed veneers manifests the sense of accumulation revealed by roundness. The curved walls are consistently decorated from the front entrance to the side area. The reception booths, in the side area, fascinatingly resembles a café. The ceilings and walls decorated with the curved wood veneers expose the sense of fluidity consistently corresponding to the circular features of the round walls. PROJECT DURATION AND LOCATION: The project finished in June 2019, locates in Pingtung City. FITS BEST INTO CATEGORY: Interior Space and Exhibition Design |
PRODUCTION / REALIZATION TECHNOLOGY: Unlike those interior designs, this sales center indoor design advocates the unconventional design principles that create the smooth, relaxing and fashionable indoor environment by using the wood veneers, metal tassels and curved shapes. The warm texture of woods and the smooth traffic flows have entirely changed the stereotypical impression on the regular real estate sales centers. SPECIFICATIONS / TECHNICAL PROPERTIES: The property is 622.9 square meters. TAGS: Interior Design, Residential, Sales Center, Space, Real Esate RESEARCH ABSTRACT: The metal tassels and pendant lamps adorned alongside the windows artistically create the gorgeous window display. The contrast of metal and wooden textures invents the distinguishing charms. The mirror columns skillfully relieve the oppressive sense to the long narrow space, which is elegantly adorned with the metal tassels as well. CHALLENGE: The smooth curved shapes are comprehensively decorated on the building structures. The curved wood walls and hallways create the intriguing and enlivening characteristics of space as well. The given long narrow indoor space has, therefore, been converted into the smooth and elegant space by the interior design. ADDED DATE: 2020-02-03 08:51:02 TEAM MEMBERS (1) : Director: Chen Pei Jung IMAGE CREDITS: Chao Yen Chen, 2019. |
||||
| Visit the following page to learn more: https://www.facebook.com/goldenhoryoung | |||||
| AWARD DETAILS | |
 |
The Unconventional Waltz Sales Center by Chao Yen Chen is Winner in Interior Space and Exhibition Design Category, 2019 - 2020.· Press Members: Login or Register to request an exclusive interview with Chao Yen Chen. · Click here to register inorder to view the profile and other works by Chao Yen Chen. |
| SOCIAL |
| + Add to Likes / Favorites | Send to My Email | Comment | Testimonials | View Press-Release | Press Kit |


