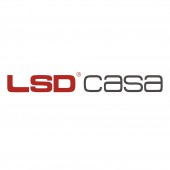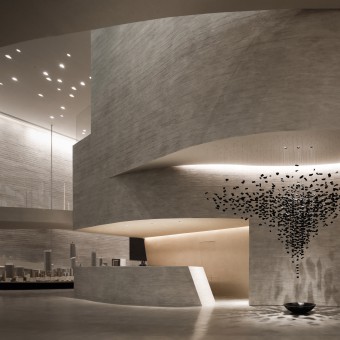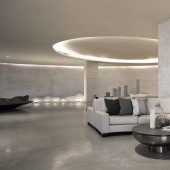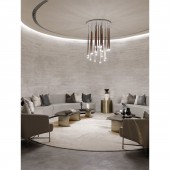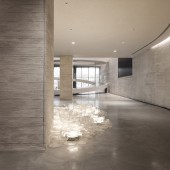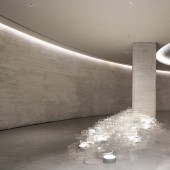DESIGN NAME:
CR City Crossing
PRIMARY FUNCTION:
Sales Center
INSPIRATION:
We are trying to make the installations in the space a bridge that uses the relationship between natural light and materials to connect space with matter.
UNIQUE PROPERTIES / PROJECT DESCRIPTION:
The interior consists of a series of open and closed continuums. Light and shadow, combined with changes in the seasons and the sky, present a sense of rhythm of change in space.
OPERATION / FLOW / INTERACTION:
The negotiation area is the place where the natural light contact concentration of the whole space is the least. The transition point between the private space and the open space, through the addition of the transparent device, reconciles the pressure of the space, and adds the rhythm of the medium to enhance the space feeling.
PROJECT DURATION AND LOCATION:
The project started in March 2018, completed in June 2018, started construction in Nanchang in June 2018 and completed in October 2018.
FITS BEST INTO CATEGORY:
Interior Space and Exhibition Design
|
PRODUCTION / REALIZATION TECHNOLOGY:
The whole space is simple and pure and close to nature. The material is mainly earthy color, which combines the warmth of wood, the luster of metal and the rough texture of stone and concrete, and combines with the function of space.
SPECIFICATIONS / TECHNICAL PROPERTIES:
The device in the 7-meter recess at the entrance interprets the multiple feelings of nature in five forms and materials. Located at the top of the revolving corridor is a pure white spiral that echoes the adjacent corridor.
TAGS:
exhibitexhibiti, retail, commercial, sales, interior
RESEARCH ABSTRACT:
The use of metal material is added to the overall tone. The bronze lamps and the edge of the floodlights reflect each other, increasing the warm surface of the space and forming a rough texture. reconcile.
CHALLENGE:
As the area with the most soft parts, we choose to minimize the interference of the soft space on the space. The material is made of leather which is close to the overall color, and the curved sofa is divided into areas to meet the hard space language.
ADDED DATE:
2019-03-15 06:31:19
TEAM MEMBERS (3) :
Interior Hard Outfit Design: WATERFROM DESIGN, Interior Soft Outfit Design: LSDCASA and
IMAGE CREDITS:
The photographer:Yu-Chen Chao
|
