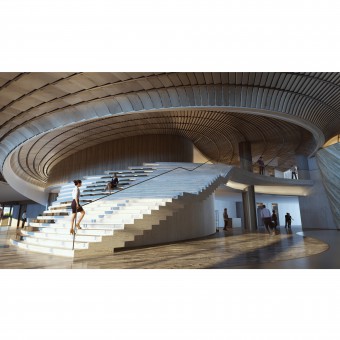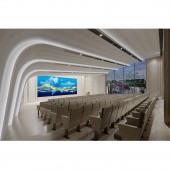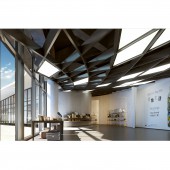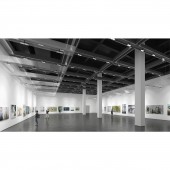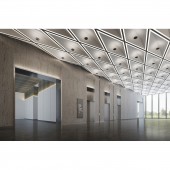Sichuan Guanghui Art Museum Art Museum by Meng Li |
Home > Winners > #77435 |
| CLIENT/STUDIO/BRAND DETAILS | |
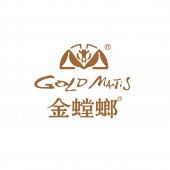 |
NAME: Gold Mantis PROFILE: With headquarter in Suzhou, China, Gold Mantis was founded in 1993. After over 20 years of development, it has grown into a modernized corporate group with " decoration industry as the main body with e-business and finance as its two wings". With over 100 branch companies both domestic and overseas and over 20,000 employees, the Group is a frontier in green, environmental and healthy public and home decoration industry. Gold Mantis Construction Decoration under the Group was the first listed company in China's decoration industry in 2006. The Company has been ranked as the first place among Top 100 Decoration Companies in China for 16 years in a row. With104 Luban awards and 358 national awards for decoration, it is the company winning the most awards at national level. Being Top 500 Private Companies in China, Top 500 Companies on Service Industry in China, Top 80 ENR Contractors in China and Top 60 Engineering Design Companies in China, it is selected as the Top 10 most respectable listed companies and Award of Business Moralities for Corporate Citizenship in China. It was conferred Top 50 Listed Companies in Asian Pacific Regions by Forbes, for three consecutive years, and Top 50 Small and Medium Enterprise Board Listed Companies and Top 10 Management Teams for five years in succession. |
| AWARD DETAILS | |
 |
Sichuan Guanghui Art Museum Art Museum by Meng Li is Winner in Interior Space and Exhibition Design Category, 2018 - 2019.· Press Members: Login or Register to request an exclusive interview with Meng Li. · Click here to register inorder to view the profile and other works by Meng Li. |
| SOCIAL |
| + Add to Likes / Favorites | Send to My Email | Comment | Testimonials | View Press-Release | Press Kit |

