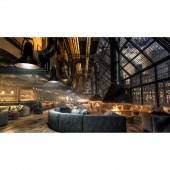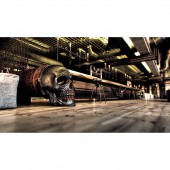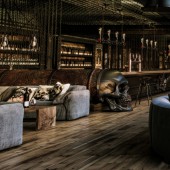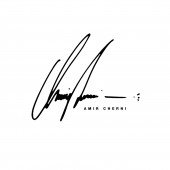The Skull Lounge Bar by Amir Cherni |
Home > Winners > #75154 |
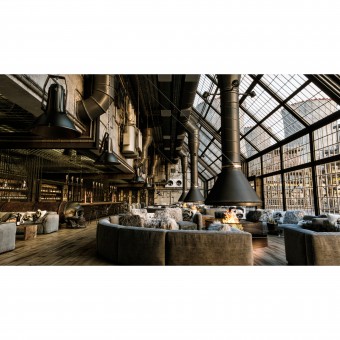 |
|
||||
| DESIGN DETAILS | |||||
| DESIGN NAME: The Skull PRIMARY FUNCTION: Lounge Bar INSPIRATION: The bar interior design is inspired by post apocalyptic movies. The scale of the interior space accentuates the total immersion in the mood with a feeling of smallness that Put the clients in a completely unfamiliar environment compared to the urban life style of city where the project is located. UNIQUE PROPERTIES / PROJECT DESCRIPTION: The Skull Lounge project is an interior design concept created to be used as a base model for architectural visualization online trainings. The design was inspired by industrial workspaces and abandoned warehouses. The primary challenge was to design a detailed interior concept that proudly displays the building materials that many try to hide. The decorations and materials present the essence of a raw, unfinished design look. Transforming unwanted industrial objects to showpieces represent also a considerable challenge in this design as most of the decorative objects were naturally inspired from industrial wastes. OPERATION / FLOW / INTERACTION: I intentionally designed circular sofas around Fire Pits to naturally generate an inviting focal point for convivial gatherings and for bringing warmness and intimity in Such a Huge and cold Interior. To allow customers enjoy the comfort and relaxing, the chosen furniture was very cozy with many decorative Fur pillows. When entering in this lounge peoples start to imagine the diverse post-apocalyptic scenery, thing that could impact their habits and make them more aware about their Ecological Footprint. PROJECT DURATION AND LOCATION: The project started in March 2017 as the a3d concept and after the publication of the projects visualizations, some investors were interested in adapting the design on an abandoned metal factory in Russia . The project was published in Autodesk Area and got the 2end place in the Artist of the year competition, as one the best 3d Artwork of 2018 ( Artist of the year competition ) FITS BEST INTO CATEGORY: Interior Space and Exhibition Design |
PRODUCTION / REALIZATION TECHNOLOGY: Most of the 3D work was made using Autodesk 3ds Max and I used Vray as the main rendering engine. SPECIFICATIONS / TECHNICAL PROPERTIES: This space is almost 1000 square meters. TAGS: Interior design, 3d Visualisation, Vray, 3dsMax, Architecture, RESEARCH ABSTRACT: The research background is composed of Used industrial items, Skulls, and fire Pit conviviality. The main focus of this 3D design was to reach a new level in managing photorealistic rendering techniques by creating different immersive moods. CHALLENGE: The hardest task was the creation of a relaxed atmosphere in a post-apocalyptic design ADDED DATE: 2019-01-31 19:30:24 TEAM MEMBERS (1) : Amir cherni IMAGE CREDITS: Amir cherni PATENTS/COPYRIGHTS: Copyrights belong to Amir Cherni, 2018. |
||||
| Visit the following page to learn more: http://bit.ly/2SuZxdq | |||||
| AWARD DETAILS | |
 |
The Skull Lounge Bar by Amir Cherni is Winner in Interior Space and Exhibition Design Category, 2018 - 2019.· Press Members: Login or Register to request an exclusive interview with Amir Cherni. · Click here to register inorder to view the profile and other works by Amir Cherni. |
| SOCIAL |
| + Add to Likes / Favorites | Send to My Email | Comment | Testimonials | View Press-Release | Press Kit |


