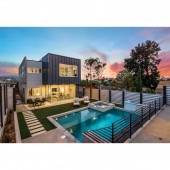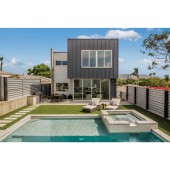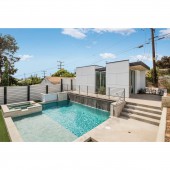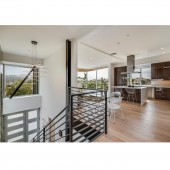|
|
|
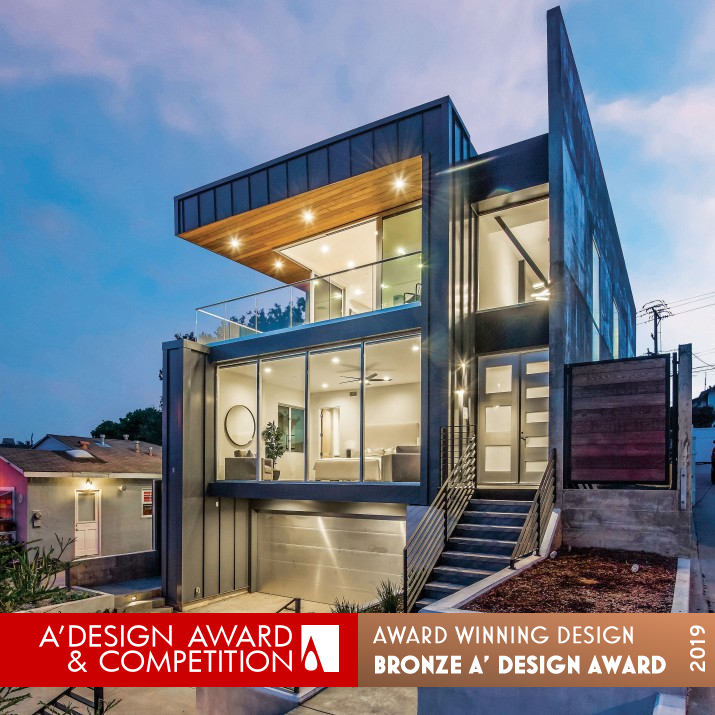
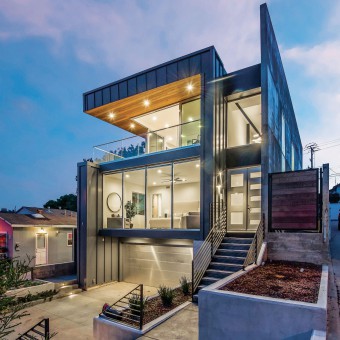
|
|
| DESIGN DETAILS |
DESIGN NAME:
Avenue A Residence
PRIMARY FUNCTION:
Single Family Residential
INSPIRATION:
The design of the residence is inspired by the characteristic of the city the project is located. The contemporary language of the design symbollically represents the growth population of the millennials in the area. The minimally decorated scheme neatly created its own itentify in the neighborhood and fomulated an uniqued aesthetic quality in the city.
UNIQUE PROPERTIES / PROJECT DESCRIPTION:
For a new single family residence in a Southern California beach town, we propose a design that beams modernity, simplicity, and elegance. Our proposal is not only efficient and comfortable but also cleanly expresses a unique aesthetic quality. Maximizing the flood of bright natural sunlight was a primary element and coupling this spectrum with a simple color scheme is meant to enhance the natural feel of the overall project.
OPERATION / FLOW / INTERACTION:
This is a modern residence with simple architectural language that focuses on maximizing the views and natural lights.
PROJECT DURATION AND LOCATION:
The project was completed in April 2017 and is located in Redondo Beach, California
FITS BEST INTO CATEGORY:
Architecture, Building and Structure Design
|
PRODUCTION / REALIZATION TECHNOLOGY:
We investigated the existing site condition and decided to focus on capturing the existing view on the 2nd floor. We also decided to have a simple contemporary look for the curb side approach and reflect the quality of a modern living.
SPECIFICATIONS / TECHNICAL PROPERTIES:
The project includes a 4,000 sf main residence and a 500 sf accessory dwelling unit (ADU). The ADU was designed to have separate entrance in response to the housing shortage in the city.
TAGS:
contemporary, residence, modern livin
RESEARCH ABSTRACT:
The project started with the idea of a modern living, and it quickly funneled down into two main starting concepts. The first one is the human comfort aspect of the house. In response to that, we paid much attention on the amount of natural lights entered the house and the views that the occupants will be able to enjoy. The second part is thermal storage. The main concrete wall does not only serves its structural purposes, it also acts as a thermal wall to store heat during the day and release it at night
CHALLENGE:
The design is an unique response to the selected site. The shape of the building was determined by the narrow site. The existing grade also pre-determined the split level configuration of thehouse
ADDED DATE:
2018-09-25 21:33:41
TEAM MEMBERS (1) :
Yu-Ngok Lo (Designer and Architect of Record)
IMAGE CREDITS:
Peter McMenamin
|
|
| CLIENT/STUDIO/BRAND DETAILS |
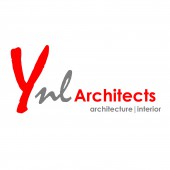 |
NAME:
YNL Architects, Inc.
PROFILE:
YNL Architects is an energetic young firm serving our clients with quality architectural and interior designs. Our work received numerous awards including the AIA Long Beach/South Bay Design Award, AIA Inland California Design Award, AIA Orange County INSPIRE Award, Gold Nugget GRAND Award, Dream Home award, A' Design Award, 20+10+X Architecture Award, etc. Many of our projects are published at various medias such as AIArchitects, Archdaily, Arcbazar, Archello, Hinge HK, Hospitality Interiors UK and Moco Loco.
|
|
|
|
Did you like Ynl Architects, Inc's Architecture Design?
You will most likely enjoy other award winning architecture design as well.
Click here to view more Award Winning Architecture Design.
Did you like Avenue a Residence Single Family Residential? Help us create a global awareness for good architecture design worldwide. Show your support for Ynl Architects, Inc, the creator of great architecture design by gifting them a nomination ticket so that we could promote more of their great architecture design works.
|
|
|
|
|
|




