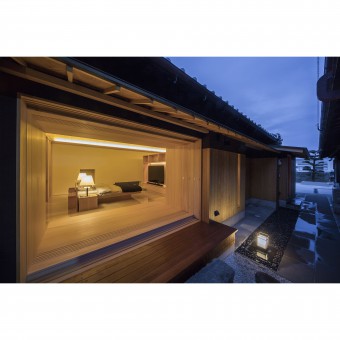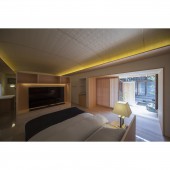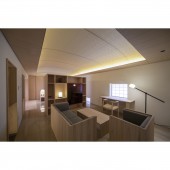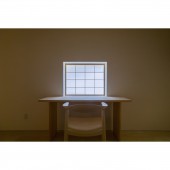Oukikyo Renovated House by Atsumasa Tamura |
Home > Winners > #69347 |
 |
|
||||
| DESIGN DETAILS | |||||
| DESIGN NAME: Oukikyo PRIMARY FUNCTION: Renovated House INSPIRATION: Yozakura Gekka - Cherry Blossoms under the Moon, it began with one painting. This traditional Japanese style painting is called Yozakura Gekka by Hiroshi Senju, featuring an exquisite weeping cherry tree in blossom lit by the moon light. It was for this painting that the owner wished to have a private space to admire - where he could spend his time quietly and feel the beauty of falling petals. He wanted to create simple but elegant atmosphere like luxurious hotel for his living room, study room and bedroom. UNIQUE PROPERTIES / PROJECT DESCRIPTION: Nature and Four seasons are introduced. The painting is Spring. Summer, Hemp leaf pattern on sliding doors. Light would come softly through patterned paper screen. Autumn, Maple leaves on the lacquered panel. Winter, Pine-needle pattern woven into silk on the ceiling. Cherry buds would endure cold until the blossom. Winter was essential to complement the painting. Flowing pattern on side door represents water, suggesting bathroom facilities behind. OPERATION / FLOW / INTERACTION: The building was a one-story wooden structure of 65.99m2 that was build more than 40 years ago. Upon this renovation, the original main structure was kept unchanged but the west side of the house was made into a large spacious single room containing the living room, study room and the bedroom area. Storage unit between those two areas separates the room but does not close off the space, leaving openness. Kitchen and a bathroom are placed in the east side. PROJECT DURATION AND LOCATION: This project began in Wakayama city in Japan in April 2017 and completed in April 2018. FITS BEST INTO CATEGORY: Interior Space and Exhibition Design |
PRODUCTION / REALIZATION TECHNOLOGY: Hinoki cypress was used for newly designed furniture as well as the interior, which would give refined impression with its delicate wood texture and the natural finish. Combined with the Botticino Classico marble stones covered the floor, the place would give the impression of the modern incorporated with the traditional Japanese style. SPECIFICATIONS / TECHNICAL PROPERTIES: Structure Scale, Single-story wooden building. Site area 235m2, Building area 66m2, Total floor space 66m2 TAGS: Renovation, Interior Design, Residence, Japanese Modern style, Living room, Study room, Bedroom RESEARCH ABSTRACT: To incorporate the owner’s love for the painting and cherry blossoms, the concept for this project was proposed that the painting was to become the center of the house, rather than creating a space to exhibit it. Thus, the name Oukikyo. was given - a house, where cherry blossoms, filled the space. CHALLENGE: Existing beam was 2600 mm in height. It was requested to produce a high ceiling to give a spacious feeling to the living room, study room and the bedroom. Therefore, the formula for the Super Ellipse by Piet Hein, was applied to give this natural and elegant curve. By combining this with the lower ceiling, it would give the effect in visual that this curved ceiling is higher than the actual. ADDED DATE: 2018-06-28 09:32:42 TEAM MEMBERS (1) : IMAGE CREDITS: Sohei Terui |
||||
| Visit the following page to learn more: http://bit.ly/2QQ9zAf | |||||
| AWARD DETAILS | |
 |
Oukikyo Renovated House by Atsumasa Tamura is Winner in Interior Space and Exhibition Design Category, 2018 - 2019.· Press Members: Login or Register to request an exclusive interview with Atsumasa Tamura. · Click here to register inorder to view the profile and other works by Atsumasa Tamura. |
| SOCIAL |
| + Add to Likes / Favorites | Send to My Email | Comment | Testimonials | View Press-Release | Press Kit |







