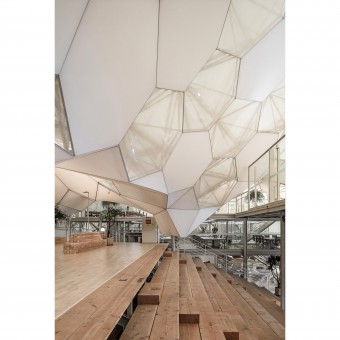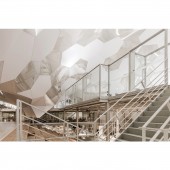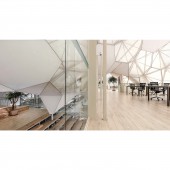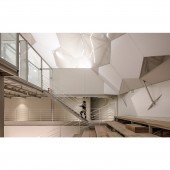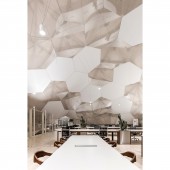Creative Incubators Office space by Rui Zhao |
Home > Winners > #65925 |
| CLIENT/STUDIO/BRAND DETAILS | |
 |
NAME: V2 Design Co.,Ltd PROFILE: V2 design specialized in architecture and space design, our business includes indoor and outdoor design and art furnishings of hotel & club, office and villa. We have three branches in Dalian, Beijing and Guangzhou at the present time with the Grade-A certification issued by national construction department and Grade-I qualification of building decoration and construction, and we are the sponsor and standing director of Dalian municipal building decoration association. V2 Design emphasizes the origin of the building space, we start from the space ontology and focus on how to control the indoor and outdoor environment as a whole, and we try to put this idea throughout the details of the interior design in order to achieve the integrity and uniqueness of the project. In recent years, V2 design gradually formed the brand image and the temperament direction of works. We have caused domestic and foreign mainstream media and customers’ continuous attention,and won fruitful results and feedback. V2 person, V2gether, let us build life together. |
| AWARD DETAILS | |
 |
Creative Incubators Office Space by Rui Zhao is Winner in Interior Space and Exhibition Design Category, 2017 - 2018.· Press Members: Login or Register to request an exclusive interview with Rui Zhao. · Click here to register inorder to view the profile and other works by Rui Zhao. |
| SOCIAL |
| + Add to Likes / Favorites | Send to My Email | Comment | Testimonials | View Press-Release | Press Kit |

