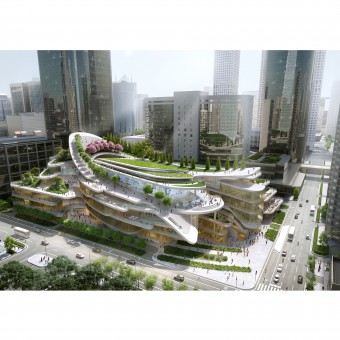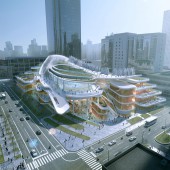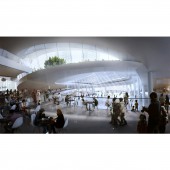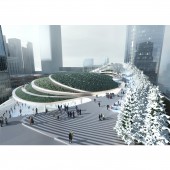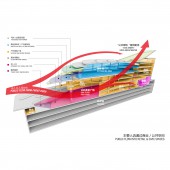DESIGN NAME:
China World Trade Center Phase 3C
PRIMARY FUNCTION:
Retail
INSPIRATION:
The challenge and motivation of the scheme was to allow the Civic Green, the Front Door and the Retail Loop to complement each other. As a commercial development a large portion of the site needed to be money generating. Consequently, the “Civic Green” was lifted above the ground. However, it was important that this green space remain visible. For viability the Civic Green became a sloped plane dipping down to the main entrance and immediately accessible from all levels of the development.
UNIQUE PROPERTIES / PROJECT DESCRIPTION:
China World Development is highly visible from a distance, though as one approaches the masterplan it is evident there is no “Civic Focal Point” or “front door”. Phase 3C will be the missing link to unify the developments components. The proposal looks at doing this by introducing a “Civic Green” for the masterplan, which it now lacks without any continuous open space. The proposal also wants to develop a singular, powerful and obvious “front door” to the entire complex.
OPERATION / FLOW / INTERACTION:
-
PROJECT DURATION AND LOCATION:
-
FITS BEST INTO CATEGORY:
Architecture, Building and Structure Design
|
PRODUCTION / REALIZATION TECHNOLOGY:
-
SPECIFICATIONS / TECHNICAL PROPERTIES:
-
TAGS:
-
RESEARCH ABSTRACT:
-
CHALLENGE:
-
ADDED DATE:
2018-02-27 08:15:01
TEAM MEMBERS (1) :
Andrew Bromberg at Aedas
IMAGE CREDITS:
Image #1: Andrew Bromberg at Aedas
Image #2: Andrew Bromberg at Aedas
Image #3: Andrew Bromberg at Aedas
Image #4: Andrew Bromberg at Aedas
Image #5: Andrew Bromberg at Aedas
|


