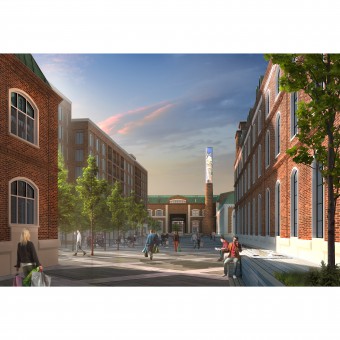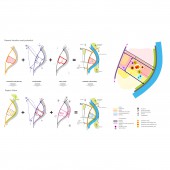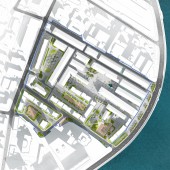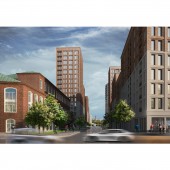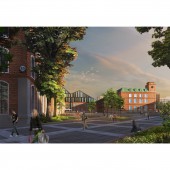DESIGN NAME:
Concept of Urban Redevelopment
PRIMARY FUNCTION:
Factory redevelopment
INSPIRATION:
In the time of Peter the Great (the eighteenth century) the canvas factory was founded here. The history of the place as well as The Museum of the Russian Realistic Art located here are not well known, though they have great potential to become a «cultural anchor» of the territory. Combination of planning principles of mixed-use environment based on attention to the history of the place was inspired by world well-known examples: The Gasometers of Vienna, Hafen City
UNIQUE PROPERTIES / PROJECT DESCRIPTION:
The new development emphasizes the historical planning structure of the ensemble of former factory buildings and “opens” the territory to business, visitors and residents. The demolition of inefficient structures on the embankment will promote the creation of view corridors towards the Moscow River. Getting a unique and attractive public image will be reached through the reconstruction of the structures along the riverbank and accommodation of shopping arcades going into the inland of the plot
OPERATION / FLOW / INTERACTION:
-
PROJECT DURATION AND LOCATION:
The work on this project started in 2015 and finished in 2016 when it was presented and discussed with professional audience in Leipzig, May, 2016
|
PRODUCTION / REALIZATION TECHNOLOGY:
The project designed and created using a combination of programs such as: AutoCAD, SketchUp, 3Dmax, Photoshop.
SPECIFICATIONS / TECHNICAL PROPERTIES:
The territory of redevelopment - 11 ha. Overall area of mixed used buildings at the plot - 225800 m2 including preserved constructions of 84 m2, to be reconstructed – 45,4m2, new development – 95,9 m2
TAGS:
Redevelopment, Urban Development, Moscow
RESEARCH ABSTRACT:
Initial research started with a comprehensive analyzing of the baseline conditions of the site and the history of the place. Open data analysis as well as careful examination of buildings revealed both limitations and development potential of the area. Working through layers of information according to permeability, transport connections, viewpoints, social activity, density and other characteristic of the area, we created a concept, which transforms disadvantages and emphasizes the uniqueness of the place. By providing mixed-use environment interesting for business, visitors and residents, we achieve the main objective of integration of the territory “back” into the city.
CHALLENGE:
• Preservation of the business environment within the reconstructed factory. The historically formed „business district” containing more than 150 Russian and international companies and different services needed to be preserved.
• Effective use of territorial reserves. Not built-up areas and areas occupied by inefficient structures are potential to accommodate residential quarters accompanied by service facilities and social infrastructure.
• New road network to connect the site “back” to the city. The historical road network had to be reconstructed through the new internal road connections.
These were just some but ambitious challenges our team had to work on to create this concept.
ADDED DATE:
2018-02-22 09:06:57
TEAM MEMBERS (8) :
Dina Dridze, Ivan Astafurov, Ivan Dubrovin, Maria Vinogradova-Frank, Irina Cherkesova, Irina Yamashkina, Kseniya Maslova and Marina Lepeshkina
IMAGE CREDITS:
Image#1: Ivan Astafurov, Irina Cherkesova
Image#2: Irina Yamashkina
Image#3: Ivan Astafurov, Irina Yamashkina
Image#4: Irina Yamashkina, Irina Cherkesova
Image#5: Ivan Astafurov, Irina Cherkesova
|


