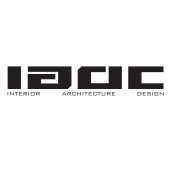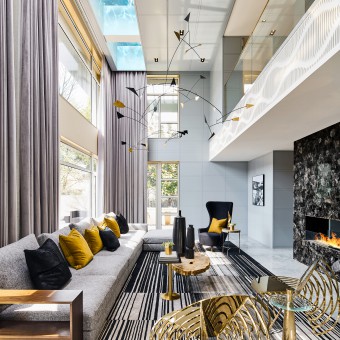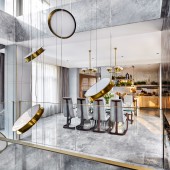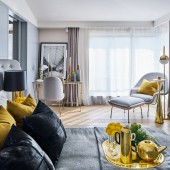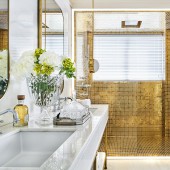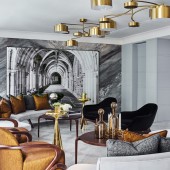DESIGN NAME:
Urban Eden
PRIMARY FUNCTION:
Residential Villa Showroom
INSPIRATION:
The true meaning of quality of life is simplicity and comfort: people can return to themselves in a quiet and pleasant atmosphere, then can remain to enjoy inner peace. Designer Ji Pan tried to challenge richness within simplicity in an urban modern approach as she created a tactile space which is a peaceful harbor for the tired soul.
UNIQUE PROPERTIES / PROJECT DESCRIPTION:
As this was a high end residence, the developer did not want to blindly emphasize luxury, so to start with was concerned more with enhancing the quality of the design in order to explore and reach a quiet and distinguished contemporary urbanity.
OPERATION / FLOW / INTERACTION:
In considering how to efficiently use space and reasonably arrange the circulation, the designer impressively altered the house structure according to requirements and function. The basement and first floor, once divided into several small private rooms, now have their walls taken down and are transformed into an open and transparent modern public area. In particular, the original first floor stairs to the basement and second floor which were once located in two positions, have been reset into one core tube, saving the space used by one stairwell area, and also introducing light from upstairs into the basement, thus creating a brand new bright underground atrium.
However, this staircase does not reach to all floors. A dislocated staircase on the second floor in the original design is retained. After reaching the second floor, people need to take a turn to find their way to top, which remains personal space for the host. Throughout the whole stair design, the aim was to leave one stairwell in public space to access the second floor from the basement and another separate staircase which would take into account privacy for the master room. Imaginatively, the designer has maximized the use of space and brightened the downstairs areas, as well as preventing one taking everything in at a glance from a straight stair.
PROJECT DURATION AND LOCATION:
The project started in December 2014 in Shanghai (China) and finished in November 2016.
FITS BEST INTO CATEGORY:
Interior Space and Exhibition Design
|
PRODUCTION / REALIZATION TECHNOLOGY:
The elegant light gray tone is embellished with bright golden color. It seems simple and is in fact a type of simplicity which blends smooth elegance, an easy and free attitude and a romantic spirit of abundance.
SPECIFICATIONS / TECHNICAL PROPERTIES:
The designer applied a large area of light-colored marble to the kitchen wall, floor and counters in a modern geometric collage, matched with a warm copper colored cabinet in a metallic shine. The open kitchen is full of intricate details but still shows its modern design.
To remain consistent with the overall color scheme, the gray terrazzo basement floor is inlaid with countless golden particles, and presents a gorgeous and dazzling visual effect. The furniture was chosen with a circular chamfer or to be round in shape, so as to subtly create a relaxed and delightful atmosphere in this sunken open space.
Through the floor-to-ceiling windows in the living room, the designer tactfully brings reflected and scattered light from a bright swimming pool into the room, and a piece of slow rotating metal artwork hanging from the ceiling produces more reverberated light. As a consequence, the original first floor space has been transformed from an ordinary residence into a stand out area by the shimmering light of water which permeates every corner of the room. In addition, the living room is equipped with two sculpture-like metal chairs which respond to the artwork in the air.
TAGS:
Residential villa, luxury, elegance, bright swimming pool
RESEARCH ABSTRACT:
The true meaning of quality of life is simplicity and comfort: people can return to themselves in a quiet and pleasant atmosphere, then can remain to enjoy inner peace.
CHALLENGE:
Designer Ji Pan tried to challenge richness within simplicity in an urban modern approach as she created a tactile space which is a peaceful harbor for the tired soul.
ADDED DATE:
2017-10-27 05:23:42
TEAM MEMBERS (2) :
Mingxin Lu and Yunhui Tang
IMAGE CREDITS:
Mr. Zhu Hai
|
