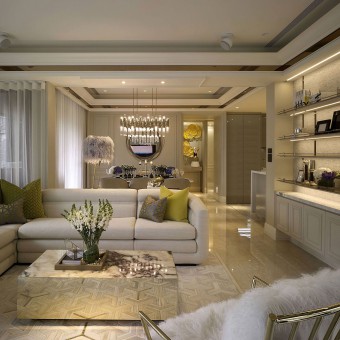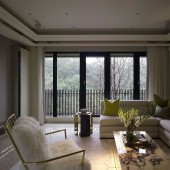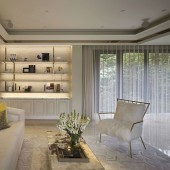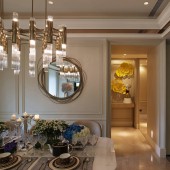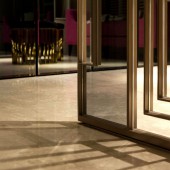Taipei Wu’s Residential Residential by Joy Chou |
Home > Winners > #56548 |
| CLIENT/STUDIO/BRAND DETAILS | |
 |
NAME: EXCLAIM UNITED CORP. PROFILE: maximize the efficiency of media communication along with interior design、interior commercial、visual design、media planning、webpage design、 advertising、booth planning for enterprise,、brands and product lines.EXCLAIM creates the most influential artwork designs. |
| AWARD DETAILS | |
 |
Taipei Wu’s Residential Residential by Joy Chou is Winner in Interior Space and Exhibition Design Category, 2016 - 2017.· Press Members: Login or Register to request an exclusive interview with Joy Chou. · Click here to register inorder to view the profile and other works by Joy Chou. |
| SOCIAL |
| + Add to Likes / Favorites | Send to My Email | Comment | Testimonials | View Press-Release | Press Kit |

