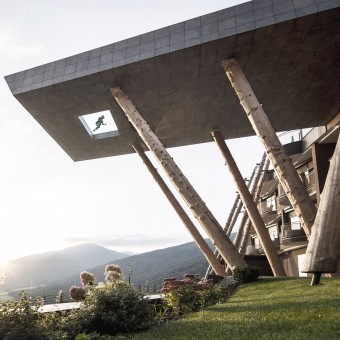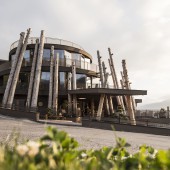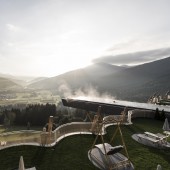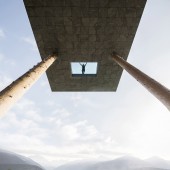Hubertus Hotel by Elisabeth Mitterer, Lukas Rungger and Andreas Profanter |
Home > Winners > #54260 |
 |
|
||||
| DESIGN DETAILS | |||||
| DESIGN NAME: Hubertus PRIMARY FUNCTION: Hotel INSPIRATION: The debarked larch trunks - used as multifunctional facade elements - create an optical link between existing and new building. The fluid shape of the new design follows the topography of the existing landscape with its slope and steep contour lines. The homogeneous appearance creates the theatrical base for the design of the new, cantilevering pool, which thrones between the old and new accommodation wings, floating between heaven and earth... UNIQUE PROPERTIES / PROJECT DESCRIPTION: The Hotel Hubertus in Valdaora (Italy) was generously enhanced and enlarged with 16 new suites, a new kitchen with restaurants and -Stuben-, an entrance area with lobby, reception and wine cellar and a fitness and a relaxation room with panoramic terraces. The new 25 m long cantilevering pool, functioning as a connector between old and new, underlines the essence of this comprehensive renovation and renewal project. OPERATION / FLOW / INTERACTION: The built-up vision for the Hotel Hubertus was formulated in many conversations and dialogs with the client. Discussions that have made it possible to realize a tailor-made product, which is supported by the client down to the smallest detail. PROJECT DURATION AND LOCATION: The constructions of the Hotel Hubertus in Valdaora (Italy) started in October 2015 and finished in May 2016. |
PRODUCTION / REALIZATION TECHNOLOGY: The larch tree trunks, as narrow double wooden pillars, strive to function as an unifying envelop for the project by creating a continuous aesthetics. The new perforated, powder-coated metal balustrades replace the old wooden ones and are fixed in a fluid curvy manner. With their earthy tones and perforation, they allow access to the view while at the same time enhancing the feeling of privacy. This colour scheme was used for the whole facade, creating a homogeneous building envelop. SPECIFICATIONS / TECHNICAL PROPERTIES: Without any visible boarders, a width of 5 m, a length of 25 m and a depth of 1,30 m the over 17 m cantilevering pool can be seen as completely unique. The position of the pool, which floats 12 m above the ground, at its extreme edge, gives the swimmer the feeling of floating - weightlessly between heaven and earth. This impression is further reinforces by the glass front and a glazed window on the bottom of the pool. TAGS: Sky pool, facade, Hotel, renovation, cantilevering RESEARCH ABSTRACT: -A 25m long pool that protrudes like a floating rock from the hillside. Creating a feeling of weightlessness, the swimmer becomes one with the landscape!- The client's response to this proposal from Lukas Rungger, co-founder of the studio noa (network of architecture) admittedly was somewhat unexpected: -Let's do it!- CHALLENGE: The conversion and expansion of the Hotel Hubertus is an example of a perfect understanding between the client and the architect. On the one hand, the client, who has decades of experience in guest accommodation, on the other hand, the network of architecture (noa) in search of something special for one of the flagship hotels in the Puster Valley (Italy). ADDED DATE: 2017-02-21 14:34:03 TEAM MEMBERS (2) : Architect: Lukas Rungger and Architect: Andreas Profanter IMAGE CREDITS: Image #1: Alex Filz Image #2: Alex Filz Image #3: Alex Filz Image #4: Alex Filz Image #5: Alex Filz |
||||
| Visit the following page to learn more: http://bit.ly/2l4131o | |||||
| AWARD DETAILS | |
 |
Hubertus Hotel by Elisabeth Mitterer, Lukas Rungger and Andreas Profanter is Winner in Hospitality, Recreation, Travel and Tourism Design Category, 2016 - 2017.· Press Members: Login or Register to request an exclusive interview with Elisabeth Mitterer, Lukas Rungger and Andreas Profanter. · Click here to register inorder to view the profile and other works by Elisabeth Mitterer, Lukas Rungger and Andreas Profanter. |
| SOCIAL |
| + Add to Likes / Favorites | Send to My Email | Comment | Testimonials | View Press-Release | Press Kit |







