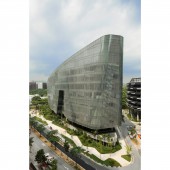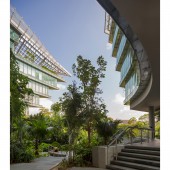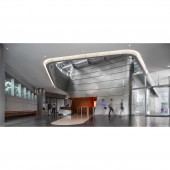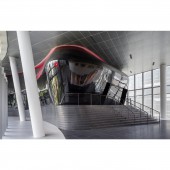Sandscrawler Office by Andrew Bromberg |
Home > Winners > #53639 |
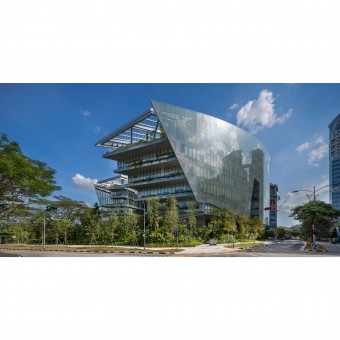 |
|
||||
| DESIGN DETAILS | |||||
| DESIGN NAME: Sandscrawler PRIMARY FUNCTION: Office INSPIRATION: With a strong civic intent within the master plan, the design for this project enjoys this ambiguity and seeks a solution which celebrates the diversity. The master planning guidelines are highly defined dictating height envelope and setbacks. The design fulfills the viability requirements but with strong civic quality as a statement for the local headquarters. The result is the building floating up to 13 metres above the ground with a sufficiently landscaped courtyard and a 100-person theatre. UNIQUE PROPERTIES / PROJECT DESCRIPTION: As a regional headquarters for a major entertainment-relate OPERATION / FLOW / INTERACTION: - PROJECT DURATION AND LOCATION: The project completed in 2013 in Singapore. FITS BEST INTO CATEGORY: Architecture, Building and Structure Design |
PRODUCTION / REALIZATION TECHNOLOGY: - SPECIFICATIONS / TECHNICAL PROPERTIES: Gross Area 21,468 sqm TAGS: - RESEARCH ABSTRACT: - CHALLENGE: - ADDED DATE: 2017-02-16 08:47:47 TEAM MEMBERS (1) : Andrew Bromberg at Aedas IMAGE CREDITS: Image #1: Designed by Andrew Bromberg at Aedas; photography © Paul Warchol Image #2: Designed by Andrew Bromberg at Aedas; photography © Paul Warchol Image #3: Designed by Andrew Bromberg at Aedas; photography © Paul Warchol Image #4: Designed by Andrew Bromberg at Aedas; photography © Paul Warchol Image #5: Designed by Andrew Bromberg at Aedas; photography © Paul Warchol |
||||
| Visit the following page to learn more: http://aedas.com/en/architecture/sandcra |
|||||
| CLIENT/STUDIO/BRAND DETAILS | |
 |
NAME: Lucas Real Estate Singapore PROFILE: - |
| AWARD DETAILS | |
 |
Sandscrawler Office by Andrew Bromberg is Winner in Architecture, Building and Structure Design Category, 2016 - 2017.· Press Members: Login or Register to request an exclusive interview with Andrew Bromberg. · Click here to register inorder to view the profile and other works by Andrew Bromberg. |
| SOCIAL |
| + Add to Likes / Favorites | Send to My Email | Comment | Testimonials | View Press-Release | Press Kit |

