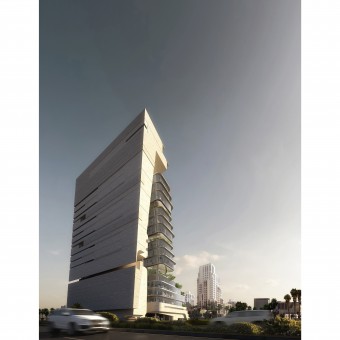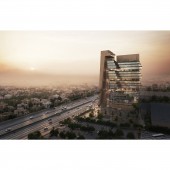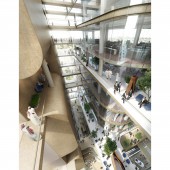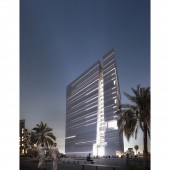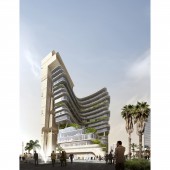DESIGN NAME:
Abdul Latif Jameel's Corporate HQ
PRIMARY FUNCTION:
Office
INSPIRATION:
The headquarters anchors the northwest corner of a master plan in the historical area in Jeddah. Inspired by the traditional buildings of Jeddah, the two faces of the complex adjacent to the main roads are more solid serving as a buffer for the working ‘living’ spaces. Its orientation, geometry and materials carefully address Jeddah’s extreme heat and light exposure. The facility provides various social interaction zones bringing a spirit of community to inspire future developments in the city.
UNIQUE PROPERTIES / PROJECT DESCRIPTION:
The project is the headquarters of a regional diversified business, blending with the old adjacent context and introducing the future master plan. The two faces of the complex adjacent to the roads are more solid in appearance, evolving to independent ‘L-bar’ volumes which contain all supporting services and allow adjacent offices maximum efficiency. In contrast to the’ L-bar’, the open-plan office space is ‘soft, flowing and highly transparent’ reflecting the ethos of the company.
OPERATION / FLOW / INTERACTION:
-
PROJECT DURATION AND LOCATION:
The project will complete in 2018 in Jeddah / Kingdom of Saudi Arabia
FITS BEST INTO CATEGORY:
Architecture, Building and Structure Design
|
PRODUCTION / REALIZATION TECHNOLOGY:
-
SPECIFICATIONS / TECHNICAL PROPERTIES:
Gross floor area: 38,523 square metres
TAGS:
-
RESEARCH ABSTRACT:
-
CHALLENGE:
-
ADDED DATE:
2017-02-16 08:22:35
TEAM MEMBERS (1) :
Andrew Bromberg at Aedas
IMAGE CREDITS:
Image #1:Andrew Bromberg at Aedas; LMNB
Image #2:Andrew Bromberg at Aedas; AsymetricA
Image #3:Andrew Bromberg at Aedas; AsymetricA
Image #4:Andrew Bromberg at Aedas; LMNB
Image #5:Andrew Bromberg at Aedas; LMNB
|



