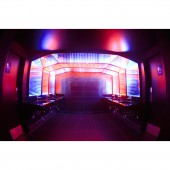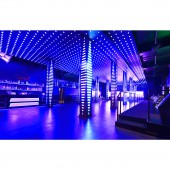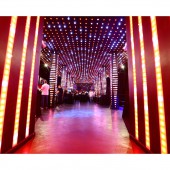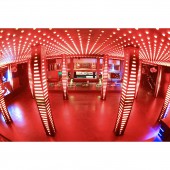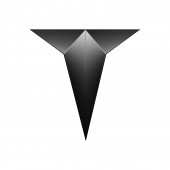Temple Nightclub Night Club by Mitra Gholami |
Home > Winners > #51641 |
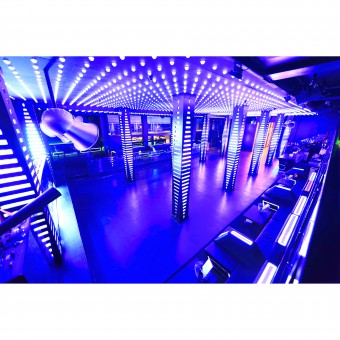 |
|
||||
| DESIGN DETAILS | |||||
| DESIGN NAME: Temple Nightclub PRIMARY FUNCTION: Night Club INSPIRATION: Temple nightclub project was inspired by futuristic world and movies such as Matrix and start wars. Deleap's interior designer did numerous amount of research from magazines, the internet and watching movies to come up with the whole concept of the project. Watching the futuristic movies motivated the designer to apply the same concept of being in the different world of future to the nightclub. UNIQUE PROPERTIES / PROJECT DESCRIPTION: Temple SF is 2 story nightclub and the challenges faced for this project was the quantity of the column in the space and the long narrow shape of the building. The designer was able to turn the problems into a design feature by using the columns as part of the scheme and applying LED light underneath, with a unique design for each column. Everything is custom made from floor to the ceiling and each part of the project represent a part of the spaceship. Furniture is the engine of the spaceship, Dj booth is the control center of the spaceship and the ceiling represents the stars in the sky. OPERATION / FLOW / INTERACTION: The Lights in the club bring the whole concept together and they are programmed in a way that they interact with the music. There is a control room in the club that has the overview of the whole space and the light engineer controls the whole lighting during the events. PROJECT DURATION AND LOCATION: The design started in April 2014 in San Francisco, CA and finished in December 2014 and the grand opening was January 2015. FITS BEST INTO CATEGORY: Interior Space and Exhibition Design |
PRODUCTION / REALIZATION TECHNOLOGY: LED light plays an important role in this project. The ceiling has approximately 1500 to 2000 dome LED light that they are controlled by numerous control panels in the ceiling. Inside the furniture, there are LED strip lights that are controlled by their own remote and control panel. The Dj booth has 4 digital screens that can play video, picture or just as solid light. The bar is made out of Plywood and LED strip light. SPECIFICATIONS / TECHNICAL PROPERTIES: the project dimensions are Width 20 Meter x Depth 40 Meter x Height 6 Meter TAGS: Nightclub, Futuristic Nightclub, Entertainment space, Futuristic design, Nightclub interior design, Hospitality design, Hospitality Interior design, San Francisco Interior designer RESEARCH ABSTRACT: Movies and pictures from internet and magazines as well as sacred geometry shapes were mostly the research objects for this project. After the designer gathered a lot of information for the concept she applied them into the 3Dmax software for the owner to see and visualize the final product. The idea started with simple lines and throughout the time it developed into what it is now, simple yet beautifully shaped. CHALLENGE: The hardest part of this project was to overcome the long narrow shape of the building and being able to use the columns as part of the design feature, in a way that they don't interfere with the final outcome. The designer used the columns as part of the composition by creating a unique shape for them and adding lights throughout the whole ceiling. ADDED DATE: 2016-11-11 21:39:14 TEAM MEMBERS (1) : Mitra Gholami (Main Floor design ) IMAGE CREDITS: Mitra Gholami, 2016. |
||||
| Visit the following page to learn more: http://bit.ly/2hmMdDU | |||||
| AWARD DETAILS | |
 |
Temple Nightclub Night Club by Mitra Gholami is Winner in Interior Space and Exhibition Design Category, 2016 - 2017.· Press Members: Login or Register to request an exclusive interview with Mitra Gholami. · Click here to register inorder to view the profile and other works by Mitra Gholami. |
| SOCIAL |
| + Add to Likes / Favorites | Send to My Email | Comment | Testimonials | View Press-Release | Press Kit |

