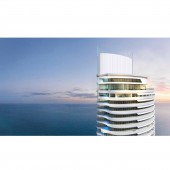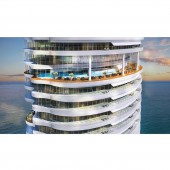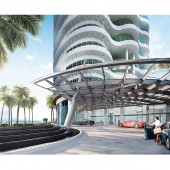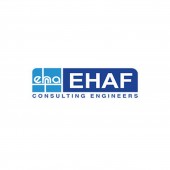The Wave Tower Waterfront Residences by Ar. Girish Pillai |
Home > Winners > #51271 |
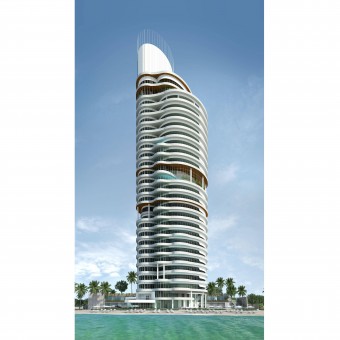 |
|
||||
| DESIGN DETAILS | |||||
| DESIGN NAME: The Wave Tower PRIMARY FUNCTION: Waterfront Residences INSPIRATION: The design approach of the project was based, to provide ample uninterrupted views to the sea, taking the full advantage of the site location.The design of the tower was inspired by the waves of the sea, which constantly changes its intensity running into the beach.The tower also has been designed with different wave form patterns creating a very dynamic architectural language, which resulted into to double heighten terraces, cantilevered projections and some organic masses. UNIQUE PROPERTIES / PROJECT DESCRIPTION: The building mass is a very modern futuristic architectural style to create an ever lasting impression to Lusail: The smart city of Qatar.The aim of the design is to maximize the tower height as defined by the policy and to take the advantage of the breath taking views.The goal of the master plan is to create a legible, pedestrian-oriented site within an integrated and accessible environment.The plan prioritizes pedestrian movements and facilitates with effective circulation. OPERATION / FLOW / INTERACTION: The aim of the concept was to allow the residents a feel of nature in a very organic flow of architecture. The relation created a better humane connection to the nature and flows into architectural spaces like overlapping decks, double heighten terraces, seamless curves like the waves. PROJECT DURATION AND LOCATION: Location - Lusail (Qatar) Project - Design competition winner Current status - under design development FITS BEST INTO CATEGORY: Architecture, Building and Structure Design |
PRODUCTION / REALIZATION TECHNOLOGY: Primary 2 elliptical masses rise from the ground and homogeneously create living spaces and terrace balconies.Due to extreme climate conditions,special concrete casting specs. for concrete mix ratio were created. Double glazed high uv glass were used to protect interior spaces from direct sunlight. As due to the proximity to the sea,pile concrete foundation is provided. Epoxy steel were used to protect from salinity and corrosion. SPECIFICATIONS / TECHNICAL PROPERTIES: Plot - 5040 m2 G F A - 20,160 m2 B U A - 33,186 m2 Height - 110 m TAGS: wave, Qatar, dynamic , waterfront residence, unique, Lusial , Doha, beach apartments RESEARCH ABSTRACT: As the project lies in a hot and dry climate it was necessary to do a detail solar impact analysis.The 3d prototype of the building was created on revit architecture and solar radiation analysis software was applied, to understand the impact on harsh sun on the habitable spaces.S/SW directions were producing extreme heat radiations and West had sharp sun angles.It was decided to create north tower with larger day light openings and deeper terraces on S/SW directions. Additional horizontal aluminum fins were provided for double protection and reduce the HVAC loads. CHALLENGE: The aim was to create an unique residence tower for luxury living yet humane and provide enough private spaces in conjunction to local ethos and culture. The concept of the tower provided a seamless modern and unique simple structure with a fine balance of nature and higher human lifestyle. ADDED DATE: 2016-10-18 14:08:55 TEAM MEMBERS (1) : self IMAGE CREDITS: 3d Renders - Ar.Girish Pillai PATENTS/COPYRIGHTS: EHAF Consulting Engineers - 2016 |
||||
| Visit the following page to learn more: http://bit.ly/2oCvVbF | |||||
| AWARD DETAILS | |
 |
The Wave Tower Waterfront Residences by Ar. Girish Pillai is Winner in Architecture, Building and Structure Design Category, 2016 - 2017.· Press Members: Login or Register to request an exclusive interview with Ar. Girish Pillai. · Click here to register inorder to view the profile and other works by Ar. Girish Pillai. |
| SOCIAL |
| + Add to Likes / Favorites | Send to My Email | Comment | Testimonials | View Press-Release | Press Kit |


